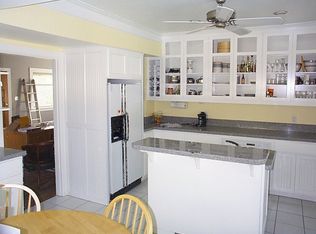Active Solar heads up this Rose City home. Lots of light in the spacious 20x18 family room. Eat-in kitchen w/ SS appliances. Plenty of cabinet/storage space! Large master bedroom has French doors onto a beautiful deck and nicely landscaped private backyard for lovely summer evenings. 2nd of 3 bedrooms has a separate entrance and could make an ideal home office. In Laurelhurst/Grant area. Has two parks and a lovely community garden 1 blk away. New roof w/ solar system. W/D included. HES 6.
This property is off market, which means it's not currently listed for sale or rent on Zillow. This may be different from what's available on other websites or public sources.
