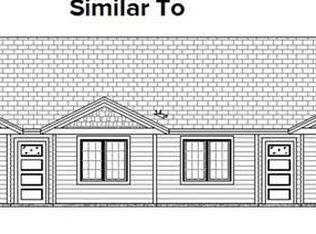Sold for $255,000
$255,000
1233 N Marion Rd #3, Sioux Falls, SD 57107
2beds
1,130sqft
Condominium
Built in 2022
-- sqft lot
$255,100 Zestimate®
$226/sqft
$1,383 Estimated rent
Home value
$255,100
$240,000 - $270,000
$1,383/mo
Zestimate® history
Loading...
Owner options
Explore your selling options
What's special
Welcome to the Brookfield, a 2-bedroom, 2-bath ranch townhome-style condo, offering easy, single-level living in a peaceful NW Sioux Falls community. As you step inside, you’re greeted by a bright, open floor plan with plenty of natural light. The spacious living area flows seamlessly into the dining space and kitchen, creating an ideal setup for entertaining and everyday living. The well-appointed kitchen boasts ample cabinet space, modern appliances, and a convenient breakfast bar. Both bedrooms are generously sized, with the primary suite featuring a private bath and walk-in closet. The second bedroom is perfect for guests or a home office, complemented by an additional full bath.
Enjoy the convenience of an attached double garage, providing plenty of storage and protection for your vehicles. The low-maintenance lifestyle is enhanced by the HOA, which covers lawn care, snow removal, garbage service, and more allowing you to relax and enjoy your home without the hassle of upkeep. This condo is located close to shopping and dining, offering a perfect blend of comfort, convenience, and community. Don’t miss the opportunity to make this lovely home yours!
Finishes include: LVP flooring, 3-panel doors, & plumbing fixture upgrades. Price includes appliance allowance! Exterior finished with sod, sprinkler, rock & landscaping!
Zillow last checked: 8 hours ago
Listing updated: September 05, 2025 at 12:20pm
Listed by:
Rhonda L Rentz,
Signature Real Estate & Development Services L.L.C.
Bought with:
Zachariah P Rouse
Source: Realtor Association of the Sioux Empire,MLS#: 22405928
Facts & features
Interior
Bedrooms & bathrooms
- Bedrooms: 2
- Bathrooms: 2
- Full bathrooms: 1
- 3/4 bathrooms: 1
- Main level bedrooms: 2
Primary bedroom
- Description: Tray Clg, 3/4 Bath & WIC
- Level: Main
- Area: 154
- Dimensions: 11 x 14
Bedroom 2
- Level: Main
- Area: 110
- Dimensions: 10 x 11
Dining room
- Description: Vaulted Ceiling, Slider to patio
- Level: Main
- Area: 99
- Dimensions: 9 x 11
Kitchen
- Description: Island & Pantry
- Level: Main
- Area: 112
- Dimensions: 8 x 14
Living room
- Description: Vaulted Ceiling
- Level: Main
- Area: 195
- Dimensions: 13 x 15
Heating
- Natural Gas
Cooling
- Central Air
Appliances
- Included: Disposal
Features
- Master Downstairs, Main Floor Laundry, Master Bath, Tray Ceiling(s), Vaulted Ceiling(s)
- Flooring: Carpet, Laminate
- Basement: None
Interior area
- Total interior livable area: 1,130 sqft
- Finished area above ground: 1,130
- Finished area below ground: 0
Property
Parking
- Total spaces: 2
- Parking features: Concrete
- Garage spaces: 2
Features
- Patio & porch: Patio
Lot
- Features: Other
Details
- Parcel number: TBD
Construction
Type & style
- Home type: Condo
- Architectural style: Ranch
- Property subtype: Condominium
Materials
- Cement Siding
- Foundation: Slab
- Roof: Composition
Condition
- Year built: 2022
Utilities & green energy
- Sewer: Public Sewer
- Water: Public
Community & neighborhood
Location
- Region: Sioux Falls
- Subdivision: Aspen Heights
HOA & financial
HOA
- Has HOA: Yes
- HOA fee: $220 monthly
- Amenities included: Maintenance Structure, Trash, Maintenance Grounds, Other, Road Maint, Snow Removal, Water
Other
Other facts
- Listing terms: VA Buyer
Price history
| Date | Event | Price |
|---|---|---|
| 9/5/2025 | Sold | $255,000+0.4%$226/sqft |
Source: | ||
| 6/24/2025 | Price change | $253,900-3.8%$225/sqft |
Source: | ||
| 2/21/2025 | Price change | $263,900-1.5%$234/sqft |
Source: | ||
| 8/13/2024 | Listed for sale | $267,900$237/sqft |
Source: | ||
Public tax history
Tax history is unavailable.
Neighborhood: 57107
Nearby schools
GreatSchools rating
- 2/10Hawthorne Elementary - 56Grades: PK-5Distance: 3 mi
- 3/10George Mcgovern Middle School -09Grades: 6-8Distance: 1 mi
- 6/10Jefferson High School - 67Grades: 9-12Distance: 0.4 mi
Schools provided by the listing agent
- Elementary: Hawthorne ES
- Middle: George McGovern MS - Sioux Falls
- High: Thomas Jefferson High School
- District: Sioux Falls
Source: Realtor Association of the Sioux Empire. This data may not be complete. We recommend contacting the local school district to confirm school assignments for this home.
Get pre-qualified for a loan
At Zillow Home Loans, we can pre-qualify you in as little as 5 minutes with no impact to your credit score.An equal housing lender. NMLS #10287.
