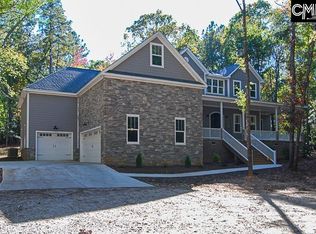Built in 2015 this custom-build home comes with many modern energy efficient upgrades and unique features. Enjoy the quiet of a 5.5 acres wooded lot from oversized front porch and open breezeway. The kitchen with Corian countertops, large kitchen island, commercial grade Viking 6 burner range, extra large walk in pantry, built in oven and convection microwave is a dream for any cook. The main floor has a sunroom, private library, formal living room, family room and a guest bedroom with a private bath. The home is built with 2X6 exterior walls with spray foam insulation and has an encapsulated crawlspace. It has an Waterford series geo thermal HVAC 6-zone system (= super low power bills) with corona effects and UV light air purifying systems. The home also has an energy conserving whole house air exchange system. There is an unfinished third floor flex room that is roughed in to include a full bath and walk in closet. Oversized garage also includes a unfinished second floor storage. Zoned for award winning Chapin schools.
This property is off market, which means it's not currently listed for sale or rent on Zillow. This may be different from what's available on other websites or public sources.
