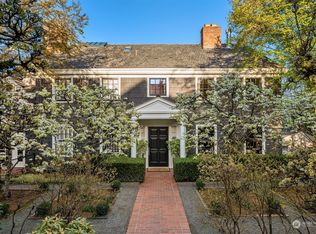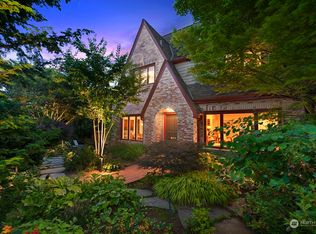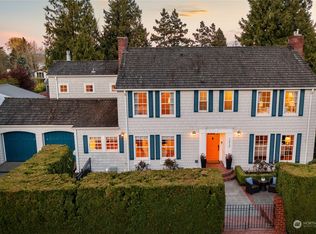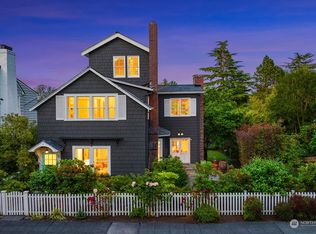Sold
Listed by:
Anne Willoughby Nelson,
COMPASS,
Robyn MacIntire,
COMPASS
Bought with: COMPASS
$2,900,000
1233 McGilvra Boulevard E, Seattle, WA 98112
4beds
3,196sqft
Single Family Residence
Built in 1926
7,801.6 Square Feet Lot
$2,947,200 Zestimate®
$907/sqft
$7,987 Estimated rent
Home value
$2,947,200
$2.71M - $3.18M
$7,987/mo
Zestimate® history
Loading...
Owner options
Explore your selling options
What's special
Impeccable style defines this Washington Park home. On a large corner lot, lush landscaping and beautiful patios create an urban oasis – perfect for outdoor entertaining. The interiors are sublime. The kitchen, awash with light, features a generous island and exquisite cabinetry. The living room opens out to the patio and garden. The upper level offers a primary suite; with an elegant new bath and walk-in closet, a dreamy office that looks out to the lake and mountains, and two additional bedrooms and full bath. The lower level offers a fabulous guest suite with separate entrance. 2-car garage just off the back entry. Fully fenced yard. Close to the delightful boutiques & cafes of Madison Park, and the beaches of Lake Washington.
Zillow last checked: 8 hours ago
Listing updated: April 01, 2023 at 12:18pm
Listed by:
Anne Willoughby Nelson,
COMPASS,
Robyn MacIntire,
COMPASS
Bought with:
Patrick Buckley, 117919
COMPASS
Source: NWMLS,MLS#: 2035993
Facts & features
Interior
Bedrooms & bathrooms
- Bedrooms: 4
- Bathrooms: 4
- Full bathrooms: 2
- 3/4 bathrooms: 1
- 1/2 bathrooms: 1
Primary bedroom
- Level: Second
Bedroom
- Level: Lower
Bedroom
- Level: Second
Bedroom
- Level: Second
Bathroom full
- Level: Second
Bathroom full
- Level: Lower
Bathroom three quarter
- Level: Second
Other
- Level: Main
Bonus room
- Level: Lower
Den office
- Level: Second
Dining room
- Level: Main
Entry hall
- Level: Main
Kitchen with eating space
- Level: Main
Living room
- Level: Main
Utility room
- Level: Lower
Heating
- Forced Air
Cooling
- Central Air
Appliances
- Included: Dishwasher_, Double Oven, Dryer, GarbageDisposal_, Microwave_, Refrigerator_, StoveRange_, Washer, Dishwasher, Garbage Disposal, Microwave, Refrigerator, StoveRange, Water Heater: Gas, Water Heater Location: Basement
Features
- Bath Off Primary, Dining Room, Walk-In Pantry
- Flooring: Ceramic Tile, Hardwood, Marble, Vinyl, Vinyl Plank
- Doors: French Doors
- Windows: Double Pane/Storm Window, Skylight(s)
- Basement: Daylight,Finished
- Number of fireplaces: 1
- Fireplace features: Gas, Main Level: 1, FirePlace
Interior area
- Total structure area: 3,196
- Total interior livable area: 3,196 sqft
Property
Parking
- Total spaces: 2
- Parking features: Driveway, Detached Garage
- Garage spaces: 2
Features
- Levels: Two
- Stories: 2
- Entry location: Main
- Patio & porch: Ceramic Tile, Hardwood, Bath Off Primary, Double Pane/Storm Window, Dining Room, French Doors, Security System, Skylight(s), Sprinkler System, Walk-In Pantry, FirePlace, Water Heater
- Has view: Yes
- View description: City, Lake, Mountain(s), Territorial
- Has water view: Yes
- Water view: Lake
Lot
- Size: 7,801 sqft
- Features: Corner Lot, Curbs, Paved, Sidewalk, Deck, Fenced-Fully, Gas Available, High Speed Internet, Patio, Sprinkler System
- Topography: Level,PartialSlope,Terraces
- Residential vegetation: Garden Space
Details
- Parcel number: 5316100645
- Zoning description: Jurisdiction: City
- Special conditions: Standard
Construction
Type & style
- Home type: SingleFamily
- Architectural style: Colonial
- Property subtype: Single Family Residence
Materials
- Wood Siding
- Foundation: Poured Concrete
- Roof: Composition
Condition
- Very Good
- Year built: 1926
- Major remodel year: 1926
Utilities & green energy
- Electric: Company: PSE
- Sewer: Sewer Connected, Company: Seattle Public Utilities
- Water: Public, Company: Seattle Public Utilities
- Utilities for property: Xfinity, Xfinity
Community & neighborhood
Security
- Security features: Security System
Location
- Region: Seattle
- Subdivision: Washington Park
Other
Other facts
- Listing terms: Cash Out,Conventional
- Cumulative days on market: 798 days
Price history
| Date | Event | Price |
|---|---|---|
| 3/31/2023 | Sold | $2,900,000-9.2%$907/sqft |
Source: | ||
| 3/1/2023 | Pending sale | $3,195,000$1,000/sqft |
Source: | ||
| 2/15/2023 | Listed for sale | $3,195,000+59.8%$1,000/sqft |
Source: | ||
| 12/27/2018 | Sold | $2,000,000-8%$626/sqft |
Source: | ||
| 12/19/2018 | Pending sale | $2,175,000$681/sqft |
Source: Windermere Real Estate Co. #1379050 | ||
Public tax history
| Year | Property taxes | Tax assessment |
|---|---|---|
| 2024 | $26,683 +25.1% | $2,799,000 +24.1% |
| 2023 | $21,331 +2.9% | $2,255,000 -7.9% |
| 2022 | $20,739 +18.5% | $2,448,000 +29.5% |
Find assessor info on the county website
Neighborhood: Madison Park
Nearby schools
GreatSchools rating
- 7/10McGilvra Elementary SchoolGrades: K-5Distance: 0.3 mi
- 7/10Edmonds S. Meany Middle SchoolGrades: 6-8Distance: 1.2 mi
- 8/10Garfield High SchoolGrades: 9-12Distance: 2 mi
Schools provided by the listing agent
- Elementary: Mc Gilvra
- Middle: Meany Mid
- High: Garfield High
Source: NWMLS. This data may not be complete. We recommend contacting the local school district to confirm school assignments for this home.
Sell for more on Zillow
Get a free Zillow Showcase℠ listing and you could sell for .
$2,947,200
2% more+ $58,944
With Zillow Showcase(estimated)
$3,006,144


