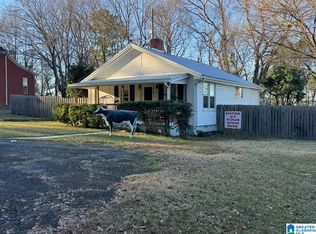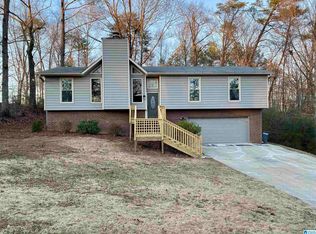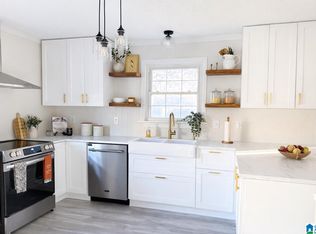The seller is moving back home to be with family, so this beautifully remodeled Birmingham gem is officially up for grabs! This beautifully updated 4-bedroom, 2-bath Birmingham home is truly move-in ready, and with the current owner suddenly relocating out of state, it’s an incredible opportunity for the next buyer. Originally remodeled by the prior sellers with a new HVAC, new roof, modern kitchen, updated baths, and spacious bedrooms, the home has continued to receive thoughtful improvements, including a brand-new heavy-duty carport, updated electrical, a reconfigured laundry area, and fresh landscaping since July. The location is unbeatable—just minutes from Homewood, Bluff Park and Downtown/Southside shopping and dining and less than eight minutes to interstate access—making everyday living convenient and connected. This home has been well cared for, thoroughly refreshed, and is ready to welcome its next chapter.
For sale
$289,900
1233 Mays Village Rd, Birmingham, AL 35211
4beds
1,780sqft
Est.:
Single Family Residence
Built in 1940
0.35 Acres Lot
$286,900 Zestimate®
$163/sqft
$-- HOA
What's special
- 4 days |
- 594 |
- 51 |
Zillow last checked: 8 hours ago
Listing updated: 15 hours ago
Listed by:
Kathryn Romanchuk 205-531-5809,
RealtySouth-MB-Crestline
Source: GALMLS,MLS#: 21440647
Tour with a local agent
Facts & features
Interior
Bedrooms & bathrooms
- Bedrooms: 4
- Bathrooms: 2
- Full bathrooms: 2
Rooms
- Room types: Bedroom, Den/Family (ROOM), Kitchen, Master Bathroom, Master Bedroom
Primary bedroom
- Level: First
Bedroom 1
- Level: First
Bedroom 2
- Level: First
Bedroom 3
- Level: First
Primary bathroom
- Level: First
Family room
- Level: First
Kitchen
- Features: Stone Counters, Breakfast Bar
- Level: First
Basement
- Area: 0
Heating
- Central, Electric, Furnace-90% Eff
Cooling
- Central Air, Electric, Ceiling Fan(s)
Appliances
- Included: ENERGY STAR Qualified Appliances, Dishwasher, Microwave, Electric Oven, Refrigerator, Stove-Electric, Electric Water Heater
- Laundry: Electric Dryer Hookup, Washer Hookup, Main Level, Other, Laundry (ROOM), Yes
Features
- Split Bedroom, High Ceilings, Smooth Ceilings, Linen Closet, Separate Shower, Split Bedrooms, Tub/Shower Combo
- Flooring: Vinyl
- Doors: Storm Door(s)
- Windows: Window Treatments, Double Pane Windows
- Basement: Crawl Space
- Attic: Other,Yes
- Number of fireplaces: 1
- Fireplace features: Brick (FIREPL), Den, Wood Burning
Interior area
- Total interior livable area: 1,780 sqft
- Finished area above ground: 1,780
- Finished area below ground: 0
Video & virtual tour
Property
Parking
- Total spaces: 2
- Parking features: Assigned, Attached, Driveway, Off Street
- Has attached garage: Yes
- Carport spaces: 2
- Has uncovered spaces: Yes
Features
- Levels: One
- Stories: 1
- Patio & porch: Porch, Open (DECK), Deck
- Pool features: None
- Fencing: Fenced
- Has view: Yes
- View description: None
- Waterfront features: No
Lot
- Size: 0.35 Acres
- Features: Few Trees
Details
- Additional structures: Storage
- Parcel number: 2900324000016.000
- Special conditions: As Is
Construction
Type & style
- Home type: SingleFamily
- Property subtype: Single Family Residence
Materials
- Brick
- Foundation: Slab
Condition
- Year built: 1940
Utilities & green energy
- Sewer: Septic Tank
- Water: Public
Green energy
- Energy efficient items: Lighting, Thermostat, Ridge Vent
Community & HOA
Community
- Features: Street Lights
- Subdivision: Mays Village
Location
- Region: Birmingham
Financial & listing details
- Price per square foot: $163/sqft
- Tax assessed value: $109,300
- Annual tax amount: $793
- Price range: $289.9K - $289.9K
- Date on market: 1/12/2026
- Road surface type: Paved
Estimated market value
$286,900
$273,000 - $301,000
$1,694/mo
Price history
Price history
| Date | Event | Price |
|---|---|---|
| 1/15/2026 | Listed for sale | $289,900+3.5%$163/sqft |
Source: | ||
| 7/16/2025 | Sold | $280,000-3.4%$157/sqft |
Source: | ||
| 6/30/2025 | Pending sale | $289,999$163/sqft |
Source: | ||
| 5/22/2025 | Listed for sale | $289,999+544.4%$163/sqft |
Source: | ||
| 1/11/2005 | Sold | $45,000$25/sqft |
Source: Public Record Report a problem | ||
Public tax history
Public tax history
| Year | Property taxes | Tax assessment |
|---|---|---|
| 2025 | $793 -45.4% | $10,940 -45.4% |
| 2024 | $1,451 +23.6% | $20,020 +23.6% |
| 2023 | $1,175 -0.4% | $16,200 -0.4% |
Find assessor info on the county website
BuyAbility℠ payment
Est. payment
$1,633/mo
Principal & interest
$1385
Property taxes
$147
Home insurance
$101
Climate risks
Neighborhood: Oxmoor
Nearby schools
GreatSchools rating
- 7/10Oxmoor K-5Grades: PK-5Distance: 0.2 mi
- 2/10Jones Valley Middle SchoolGrades: 6-8Distance: 2.7 mi
- 1/10Wenonah High SchoolGrades: 9-12Distance: 2 mi
Schools provided by the listing agent
- Elementary: Oxmoor Valley
- Middle: Jones Valley
- High: Wenonah
Source: GALMLS. This data may not be complete. We recommend contacting the local school district to confirm school assignments for this home.
- Loading
- Loading




