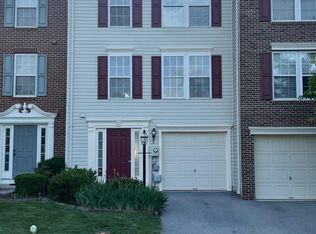Sold for $304,500
$304,500
1233 Mare St, Ranson, WV 25438
4beds
2,347sqft
Townhouse
Built in 2008
2,222 Square Feet Lot
$303,000 Zestimate®
$130/sqft
$2,207 Estimated rent
Home value
$303,000
$267,000 - $342,000
$2,207/mo
Zestimate® history
Loading...
Owner options
Explore your selling options
What's special
Multiple offers. All offers due by 9/23 9p HUGE PRICE ADJUSTMENT! What an amazing commuter spot! Close to Route 9 and Route 340 to easily get you to Frederick, MD or even Northern Virginia. Check out this newly remodeled, 4 bedroom townhouse in the sought after community of Fairfax Crossing at Lakeland Place. This 3-level town received an entire remodel with new LVP flooring, all new paint, upgraded Quartz countertops, beautiful Herringbone style backsplash and many more features. Schedule your tour today!
Zillow last checked: 8 hours ago
Listing updated: October 17, 2025 at 03:49am
Listed by:
Andrew Fultz 540-917-5386,
Samson Properties,
Listing Team: The Fultz Real Estate Group, Co-Listing Team: The Fultz Real Estate Group,Co-Listing Agent: Sara T. Reynolds 703-400-1892,
Samson Properties
Bought with:
Clorissa Wince, 0225244527
Real Broker, LLC
Source: Bright MLS,MLS#: WVJF2017026
Facts & features
Interior
Bedrooms & bathrooms
- Bedrooms: 4
- Bathrooms: 3
- Full bathrooms: 2
- 1/2 bathrooms: 1
Basement
- Description: Percent Finished: 90.0
- Area: 0
Heating
- Heat Pump, Central, Programmable Thermostat, Electric
Cooling
- Central Air, Ceiling Fan(s), Heat Pump, Programmable Thermostat, Electric
Appliances
- Included: Microwave, Dishwasher, Disposal, Double Oven, Refrigerator, Stainless Steel Appliance(s), Water Heater, Electric Water Heater
- Laundry: In Basement, Hookup, Lower Level
Features
- Attic, Bathroom - Walk-In Shower, Ceiling Fan(s), Combination Kitchen/Dining, Dining Area, Entry Level Bedroom, Family Room Off Kitchen, Floor Plan - Traditional, Formal/Separate Dining Room, Eat-in Kitchen, Kitchen Island, Kitchen - Table Space, Pantry, Primary Bath(s), Recessed Lighting, Upgraded Countertops, Walk-In Closet(s), Dry Wall
- Flooring: Carpet, Concrete, Luxury Vinyl
- Doors: Insulated, Six Panel, Sliding Glass
- Windows: Double Pane Windows, Insulated Windows, Screens, Vinyl Clad
- Basement: Connecting Stairway,Full,Front Entrance,Finished,Garage Access,Heated,Improved,Interior Entry,Exterior Entry,Concrete,Rear Entrance,Shelving,Space For Rooms,Walk-Out Access,Windows,Workshop
- Has fireplace: No
Interior area
- Total structure area: 2,391
- Total interior livable area: 2,347 sqft
- Finished area above ground: 2,347
Property
Parking
- Total spaces: 4
- Parking features: Garage Faces Front, Storage, Basement, Garage Door Opener, Inside Entrance, Driveway, Paved, Public, Unassigned, Attached, Parking Lot
- Attached garage spaces: 1
- Uncovered spaces: 1
- Details: Garage Sqft: 126
Accessibility
- Accessibility features: None
Features
- Levels: Three
- Stories: 3
- Patio & porch: Deck, Patio
- Exterior features: Bump-outs, Play Area, Storage, Sidewalks
- Pool features: None
- Has spa: Yes
- Spa features: Bath
- Fencing: Privacy,Back Yard,Vinyl
- Has view: Yes
- View description: Trees/Woods, Street
Lot
- Size: 2,222 sqft
- Features: Backs - Open Common Area, Cleared, Front Yard, Level, No Thru Street, Rear Yard, Middle Of Block
Details
- Additional structures: Above Grade, Outbuilding
- Parcel number: 08 8C016200000000
- Zoning: 101
- Special conditions: Standard
Construction
Type & style
- Home type: Townhouse
- Architectural style: Other,Colonial
- Property subtype: Townhouse
Materials
- Batts Insulation, Blown-In Insulation, Concrete, CPVC/PVC, Frame, Glass, Stick Built, Vinyl Siding
- Foundation: Concrete Perimeter, Permanent, Slab
- Roof: Architectural Shingle,Pitched
Condition
- Very Good,Good,Average
- New construction: No
- Year built: 2008
- Major remodel year: 2025
Utilities & green energy
- Electric: 200+ Amp Service
- Sewer: Public Sewer
- Water: Public
- Utilities for property: Cable Available, Electricity Available, Sewer Available, Underground Utilities, Water Available
Community & neighborhood
Security
- Security features: Smoke Detector(s)
Location
- Region: Ranson
- Subdivision: Lakeland Place
- Municipality: Ranson
HOA & financial
HOA
- Has HOA: Yes
- HOA fee: $50 monthly
- Services included: All Ground Fee, Lawn Care Front, Lawn Care Rear, Lawn Care Side, Road Maintenance, Snow Removal
Other
Other facts
- Listing agreement: Exclusive Right To Sell
- Listing terms: Bank Portfolio,Cash,Conventional,FHA,USDA Loan,VA Loan
- Ownership: Fee Simple
Price history
| Date | Event | Price |
|---|---|---|
| 10/16/2025 | Sold | $304,500$130/sqft |
Source: | ||
| 10/14/2025 | Pending sale | $304,500$130/sqft |
Source: | ||
| 9/24/2025 | Contingent | $304,500+1.7%$130/sqft |
Source: | ||
| 9/12/2025 | Price change | $299,500-4.9%$128/sqft |
Source: | ||
| 9/11/2025 | Price change | $314,900-1.6%$134/sqft |
Source: | ||
Public tax history
| Year | Property taxes | Tax assessment |
|---|---|---|
| 2025 | $2,214 +14.9% | $158,200 +16.6% |
| 2024 | $1,928 +0.2% | $135,700 |
| 2023 | $1,924 +13.1% | $135,700 +15% |
Find assessor info on the county website
Neighborhood: 25438
Nearby schools
GreatSchools rating
- 4/10T A Lowery Elementary SchoolGrades: PK-5Distance: 3.2 mi
- 7/10Wildwood Middle SchoolGrades: 6-8Distance: 3.3 mi
- 7/10Jefferson High SchoolGrades: 9-12Distance: 3 mi
Schools provided by the listing agent
- Elementary: Ta. Lowery
- Middle: Wildwood
- High: Jefferson
- District: Jefferson County Schools
Source: Bright MLS. This data may not be complete. We recommend contacting the local school district to confirm school assignments for this home.
Get a cash offer in 3 minutes
Find out how much your home could sell for in as little as 3 minutes with a no-obligation cash offer.
Estimated market value$303,000
Get a cash offer in 3 minutes
Find out how much your home could sell for in as little as 3 minutes with a no-obligation cash offer.
Estimated market value
$303,000
