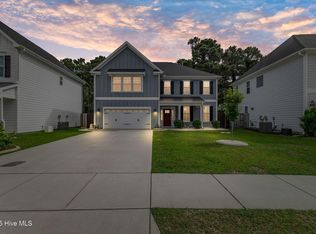Sold for $532,500
$532,500
1233 Lt Congleton Road, Wilmington, NC 28409
3beds
2,477sqft
Single Family Residence
Built in 2020
7,840.8 Square Feet Lot
$535,800 Zestimate®
$215/sqft
$3,093 Estimated rent
Home value
$535,800
$498,000 - $573,000
$3,093/mo
Zestimate® history
Loading...
Owner options
Explore your selling options
What's special
Located just minutes from downtown Wilmington and the pristine beaches of North Carolina, Congleton Farms is a sought-after natural gas community known for its residential neighborhood with a community pool, playground, and peaceful setting located in the sought-after Myrtle Grove area.
This beautiful two-story Palmer plan offers three bedrooms and two and a half baths, thoughtfully designed for both style and function. Step through the welcoming foyer into a formal dining room, perfect for entertaining or everyday gatherings. The open-concept kitchen and breakfast nook flow seamlessly into a generous family room, creating a warm and connected living space.
Upstairs, you'll find two secondary bedrooms with walk-in closets, a convenient laundry room, and a versatile loft area — ideal for a playroom, home office, or media space. The spacious primary suite features dual closets and a luxurious en suite bath, offering a private retreat at the end of the day.
Thoughtful upgrades throughout include a butler's pantry, stainless steel appliances with a gas range, white cabinetry, and stunning Organic White quartz countertops in both the kitchen and butler's pantry.
Outdoor living is a dream with the newly added pergola and extended patio, perfect for relaxing, dining, or entertaining guests under the Carolina sky.
This home truly combines elegance, comfort, and functionality — all in a location that's close to everything yet tucked away in a peaceful neighborhood.
Zillow last checked: 8 hours ago
Listing updated: November 08, 2025 at 07:46am
Listed by:
Brian Bursell 910-777-5315,
BlueCoast Realty Corporation
Bought with:
Loren E Baysden, 292142
Oleander Real Estate LLC
Source: Hive MLS,MLS#: 100512269 Originating MLS: Cape Fear Realtors MLS, Inc.
Originating MLS: Cape Fear Realtors MLS, Inc.
Facts & features
Interior
Bedrooms & bathrooms
- Bedrooms: 3
- Bathrooms: 3
- Full bathrooms: 2
- 1/2 bathrooms: 1
Primary bedroom
- Level: Second
- Dimensions: 15 x 17.6
Bedroom 2
- Level: Second
- Dimensions: 12.2 x 10.9
Bedroom 3
- Level: Second
- Dimensions: 11 x 11.8
Bonus room
- Description: Loft
- Level: Second
- Dimensions: 11.4 x 11.8
Breakfast nook
- Level: First
- Dimensions: 11.3 x 9.3
Dining room
- Level: First
- Dimensions: 13.8 x 11.8
Family room
- Level: First
- Dimensions: 13.8 x 18
Kitchen
- Level: First
- Dimensions: 13.4 x 11.8
Heating
- Fireplace Insert, Heat Pump, Natural Gas, Zoned
Cooling
- Central Air, Zoned
Appliances
- Included: Mini Refrigerator, Gas Oven, Gas Cooktop, Built-In Microwave, Built-In Gas Oven, Refrigerator, Ice Maker, Disposal, Dishwasher
- Laundry: Laundry Closet, Laundry Room
Features
- Walk-in Closet(s), Tray Ceiling(s), High Ceilings, Kitchen Island, Ceiling Fan(s), Pantry, Blinds/Shades, Gas Log, Walk-In Closet(s)
- Flooring: LVT/LVP, Carpet, Tile
- Windows: Thermal Windows
- Basement: None
- Attic: Scuttle
- Has fireplace: Yes
- Fireplace features: Gas Log
Interior area
- Total structure area: 2,477
- Total interior livable area: 2,477 sqft
Property
Parking
- Total spaces: 2
- Parking features: Garage Faces Front, Concrete, Garage Door Opener, Off Street, On Site, Paved
- Uncovered spaces: 2
Features
- Levels: Two
- Stories: 2
- Patio & porch: Covered, Porch
- Exterior features: Irrigation System, Cluster Mailboxes, Gas Log
- Pool features: None
- Fencing: None
Lot
- Size: 7,840 sqft
- Dimensions: 57.6 x 140.5
Details
- Additional structures: Pergola
- Parcel number: R07900003510000
- Zoning: Residential
- Special conditions: Standard
Construction
Type & style
- Home type: SingleFamily
- Property subtype: Single Family Residence
Materials
- Fiber Cement
- Foundation: Slab
- Roof: Architectural Shingle
Condition
- New construction: No
- Year built: 2020
Utilities & green energy
- Sewer: Public Sewer
- Water: Public
- Utilities for property: Natural Gas Connected
Community & neighborhood
Security
- Security features: Smoke Detector(s)
Location
- Region: Wilmington
- Subdivision: Congleton Farms
HOA & financial
HOA
- Has HOA: Yes
- HOA fee: $820 annually
- Amenities included: Pool, Maintenance Common Areas, Maintenance Roads, Management, Playground, Sidewalks, Street Lights
- Association name: Premier Management
- Association phone: 910-679-3012
Other
Other facts
- Listing agreement: Exclusive Agency
- Listing terms: Cash,Conventional,FHA,VA Loan
- Road surface type: Paved
Price history
| Date | Event | Price |
|---|---|---|
| 11/7/2025 | Sold | $532,500-3.2%$215/sqft |
Source: | ||
| 10/8/2025 | Contingent | $549,900$222/sqft |
Source: | ||
| 8/4/2025 | Price change | $549,900-2.7%$222/sqft |
Source: | ||
| 7/17/2025 | Price change | $565,000-1.7%$228/sqft |
Source: | ||
| 6/24/2025 | Price change | $575,000-1.7%$232/sqft |
Source: | ||
Public tax history
| Year | Property taxes | Tax assessment |
|---|---|---|
| 2025 | $1,994 +10% | $513,400 +52.3% |
| 2024 | $1,812 +0.2% | $337,100 |
| 2023 | $1,808 -0.9% | $337,100 |
Find assessor info on the county website
Neighborhood: Myrtle Grove
Nearby schools
GreatSchools rating
- 10/10Heyward C Bellamy ElementaryGrades: K-5Distance: 1.2 mi
- 7/10Charles P Murray MiddleGrades: 6-8Distance: 1.9 mi
- 5/10Eugene Ashley HighGrades: 9-12Distance: 1.9 mi
Schools provided by the listing agent
- Elementary: Bellamy
- Middle: Murray
- High: Ashley
Source: Hive MLS. This data may not be complete. We recommend contacting the local school district to confirm school assignments for this home.

Get pre-qualified for a loan
At Zillow Home Loans, we can pre-qualify you in as little as 5 minutes with no impact to your credit score.An equal housing lender. NMLS #10287.
