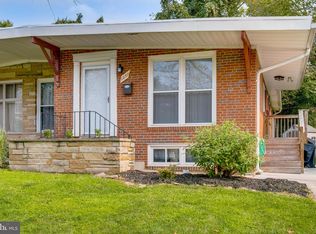Sold for $325,000
$325,000
1233 Knightswood Rd, Baltimore, MD 21239
4beds
1,974sqft
Single Family Residence
Built in 1961
5,588 Square Feet Lot
$327,000 Zestimate®
$165/sqft
$3,003 Estimated rent
Home value
$327,000
$301,000 - $356,000
$3,003/mo
Zestimate® history
Loading...
Owner options
Explore your selling options
What's special
Brand new roof just installed. Discover this stylishly updated 3-bedroom, 2.5-bathroom semi-detached brick home, perfectly situated on a peaceful cul-de-sac in desirable Glenmont. Step inside to a bright, open-concept living space with soaring ceilings, freshly painted interiors, and rich hardwood flooring throughout. The modern kitchen flows seamlessly onto a spacious deck overlooking a large backyard—ideal for outdoor dining, entertaining, or simply relaxing. Additional features include: Central A/C for year-round comfort Private off-street parking Versatile lower-level suite with private entrance—perfect for guests, an au pair, or in-laws This home combines thoughtful updates, flexible living spaces, and a fantastic location—ready for its next owner to move right in and enjoy!
Zillow last checked: 8 hours ago
Listing updated: November 14, 2025 at 05:48pm
Listed by:
Vitaly Petrov 443-449-9883,
Samson Properties,
Co-Listing Agent: Marshall Ockiya 301-786-2082,
Samson Properties
Bought with:
Manal Idrissi, 5019373
Long & Foster Real Estate, Inc.
Source: Bright MLS,MLS#: MDBC2132308
Facts & features
Interior
Bedrooms & bathrooms
- Bedrooms: 4
- Bathrooms: 3
- Full bathrooms: 2
- 1/2 bathrooms: 1
- Main level bathrooms: 2
- Main level bedrooms: 3
Bedroom 1
- Features: Flooring - HardWood
- Level: Main
- Area: 88 Square Feet
- Dimensions: 11 X 8
Bedroom 2
- Features: Flooring - HardWood
- Level: Main
- Area: 126 Square Feet
- Dimensions: 14 X 9
Bedroom 3
- Features: Flooring - HardWood
- Level: Main
- Area: 165 Square Feet
- Dimensions: 15 X 11
Bedroom 4
- Features: Flooring - Carpet
- Level: Lower
Dining room
- Features: Flooring - HardWood
- Level: Main
- Area: 130 Square Feet
- Dimensions: 13 X 10
Family room
- Features: Flooring - Carpet
- Level: Lower
- Area: 312 Square Feet
- Dimensions: 24 X 13
Foyer
- Level: Main
- Area: 20 Square Feet
- Dimensions: 5 X 4
Other
- Features: Flooring - Carpet
- Level: Lower
- Area: 99 Square Feet
- Dimensions: 11 X 9
Kitchen
- Features: Flooring - HardWood
- Level: Main
- Area: 132 Square Feet
- Dimensions: 12 X 11
Laundry
- Level: Lower
- Area: 35 Square Feet
- Dimensions: 7 X 5
Living room
- Features: Flooring - HardWood
- Level: Main
- Area: 247 Square Feet
- Dimensions: 19 X 13
Heating
- Forced Air, Natural Gas
Cooling
- Central Air, Electric
Appliances
- Included: Dishwasher, Disposal, Dryer, Microwave, Oven, Refrigerator, Washer, Gas Water Heater
- Laundry: Laundry Room
Features
- Dining Area, Open Floorplan
- Windows: Double Pane Windows
- Basement: Side Entrance,Finished
- Has fireplace: No
Interior area
- Total structure area: 2,468
- Total interior livable area: 1,974 sqft
- Finished area above ground: 1,234
- Finished area below ground: 740
Property
Parking
- Parking features: Concrete, Driveway, On Street
- Has uncovered spaces: Yes
Accessibility
- Accessibility features: Other
Features
- Levels: Two
- Stories: 2
- Patio & porch: Deck
- Pool features: None
Lot
- Size: 5,588 sqft
- Dimensions: 1.00 x
- Features: Landscaped
Details
- Additional structures: Above Grade, Below Grade
- Parcel number: 04090910452550
- Zoning: R
- Special conditions: Standard
Construction
Type & style
- Home type: SingleFamily
- Architectural style: Contemporary
- Property subtype: Single Family Residence
- Attached to another structure: Yes
Materials
- Brick
- Foundation: Brick/Mortar
- Roof: Built-Up
Condition
- New construction: No
- Year built: 1961
Utilities & green energy
- Sewer: Public Sewer
- Water: Public
Community & neighborhood
Location
- Region: Baltimore
- Subdivision: Glenmont
Other
Other facts
- Listing agreement: Exclusive Right To Sell
- Listing terms: Cash,Conventional,FHA,Other
- Ownership: Fee Simple
Price history
| Date | Event | Price |
|---|---|---|
| 11/13/2025 | Sold | $325,000-0.8%$165/sqft |
Source: | ||
| 10/6/2025 | Pending sale | $327,700$166/sqft |
Source: | ||
| 10/2/2025 | Price change | $327,700-0.3%$166/sqft |
Source: | ||
| 10/1/2025 | Price change | $328,700-0.2%$167/sqft |
Source: | ||
| 9/26/2025 | Price change | $329,200-0.1%$167/sqft |
Source: | ||
Public tax history
| Year | Property taxes | Tax assessment |
|---|---|---|
| 2025 | $3,501 +22.7% | $247,100 +5% |
| 2024 | $2,853 +5.2% | $235,433 +5.2% |
| 2023 | $2,712 +5.5% | $223,767 +5.5% |
Find assessor info on the county website
Neighborhood: 21239
Nearby schools
GreatSchools rating
- 2/10Halstead AcademyGrades: PK-5Distance: 0.9 mi
- 3/10Loch Raven Technical AcademyGrades: 6-8Distance: 0.6 mi
- 9/10Towson High Law & Public PolicyGrades: 9-12Distance: 0.9 mi
Schools provided by the listing agent
- District: Baltimore County Public Schools
Source: Bright MLS. This data may not be complete. We recommend contacting the local school district to confirm school assignments for this home.
Get pre-qualified for a loan
At Zillow Home Loans, we can pre-qualify you in as little as 5 minutes with no impact to your credit score.An equal housing lender. NMLS #10287.
