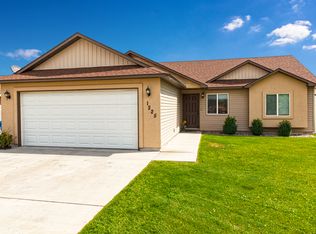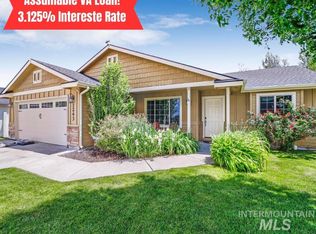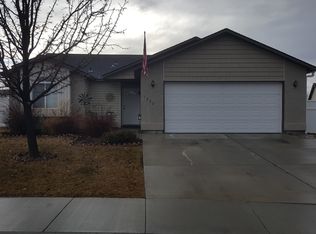Sold
Price Unknown
1233 Kenyon Rd, Twin Falls, ID 83301
3beds
2baths
1,302sqft
Single Family Residence
Built in 2011
6,098.4 Square Feet Lot
$345,300 Zestimate®
$--/sqft
$1,806 Estimated rent
Home value
$345,300
$314,000 - $380,000
$1,806/mo
Zestimate® history
Loading...
Owner options
Explore your selling options
What's special
Location! Price! Condition! This charming 3 bed, 2 bath, 2 car garage, modern home was built in 2011, and sits on .142 of an acre. This stylish entertainer boasts stone and stucco accents on the exterior, vinyl fencing, fully landscaped, w/ concrete curbing, outside shed, dog run and so much more. The eye catching interior shows off its style with the classic split floorpan, custom cabinets, upgraded flooring, bluetooth recessed can lights in the kitchen, bathrooms, and garage. Tankless water heater, Wifi thermostat, water softener, and much more! This home is perfect for the first time home buyer wanting enter the market. A sure win for the savvy investor wanting a turn key property with smart upgrades. Or a great single level home for the folks that are looking to downsize and simplify life. Don't wait! Come see the potential in this home today!
Zillow last checked: 8 hours ago
Listing updated: June 13, 2024 at 06:47am
Listed by:
Katie Stanger 208-420-0253,
Keller Williams Sun Valley Southern Idaho,
Casey Gambrel 208-421-2967,
Keller Williams Sun Valley Southern Idaho
Bought with:
Mikahla Shook
Coldwell Banker Distinctive Properties
Source: IMLS,MLS#: 98910054
Facts & features
Interior
Bedrooms & bathrooms
- Bedrooms: 3
- Bathrooms: 2
- Main level bathrooms: 2
- Main level bedrooms: 3
Primary bedroom
- Level: Main
Bedroom 2
- Level: Main
Bedroom 3
- Level: Main
Kitchen
- Level: Main
Living room
- Level: Main
Heating
- Forced Air, Natural Gas
Cooling
- Central Air
Appliances
- Included: Gas Water Heater, Tankless Water Heater, Dishwasher, Microwave, Oven/Range Freestanding, Trash Compactor
Features
- Bath-Master, Bed-Master Main Level, Walk-In Closet(s), Breakfast Bar, Pantry, Number of Baths Main Level: 2
- Has basement: No
- Has fireplace: No
Interior area
- Total structure area: 1,302
- Total interior livable area: 1,302 sqft
- Finished area above ground: 1,302
Property
Parking
- Total spaces: 2
- Parking features: Attached
- Attached garage spaces: 2
Features
- Levels: One
- Fencing: Partial,Vinyl
Lot
- Size: 6,098 sqft
- Features: Standard Lot 6000-9999 SF, Auto Sprinkler System, Full Sprinkler System
Details
- Parcel number: RPT42550050060
Construction
Type & style
- Home type: SingleFamily
- Property subtype: Single Family Residence
Materials
- Frame, Metal Siding, Vinyl Siding
- Roof: Composition
Condition
- Year built: 2011
Utilities & green energy
- Water: Public
- Utilities for property: Sewer Connected, Cable Connected, Broadband Internet
Community & neighborhood
Location
- Region: Twin Falls
- Subdivision: Pheasant Meadows
HOA & financial
HOA
- Has HOA: Yes
- HOA fee: $50 annually
Other
Other facts
- Listing terms: Cash,Conventional,FHA,VA Loan
- Ownership: Fee Simple,Fractional Ownership: No
- Road surface type: Paved
Price history
Price history is unavailable.
Public tax history
| Year | Property taxes | Tax assessment |
|---|---|---|
| 2024 | $1,655 -3.7% | $279,097 -3% |
| 2023 | $1,719 -3.6% | $287,584 +2.4% |
| 2022 | $1,784 +6.1% | $280,811 +25.8% |
Find assessor info on the county website
Neighborhood: 83301
Nearby schools
GreatSchools rating
- 2/10Lincoln Elementary SchoolGrades: PK-5Distance: 2.4 mi
- 3/10South Hills Middle SchoolGrades: 6-8Distance: 1.2 mi
- 2/10Canyon Ridge High SchoolGrades: 9-12Distance: 4 mi
Schools provided by the listing agent
- Elementary: Lincoln
- Middle: Robert Stuart
- High: Canyon Ridge
- District: Twin Falls School District #411
Source: IMLS. This data may not be complete. We recommend contacting the local school district to confirm school assignments for this home.


