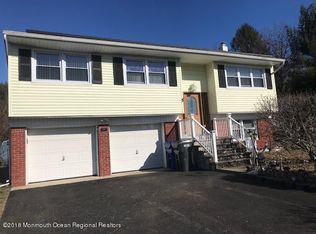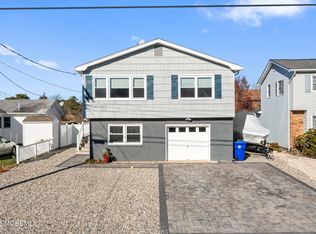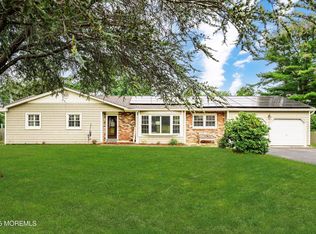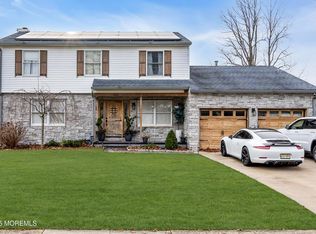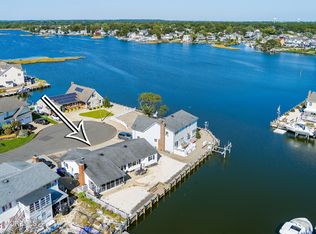Welcome to this stunningly remodeled 4 Bd, 2.5 Bath Colonial in the prestigious Mayo Estates of Herbertsville. Situated on nearly 1/2 an acre, this home blends timeless elegance with modern luxury. Step into a sun-drenched interior with designer finishes, including 24 x 24 ceramic tiles, a gourmet kitchen, and spa-inspired baths. The spacious layout is ideal for both refined entertaining and relaxed family living. 2nd level boasts hardwood floors, Master Bedroom with walk in closet and Master Bath, 3 more generous size Bedrooms and another Full Bath. Tucked in a serene tree lined neighborhood, this home offers privacy, sophistication and proximity to top schools, Brick reservoir and NYC commuting -perfect for the discerning professional seeking the ideal balance of lifestyle & location!
For sale
$849,900
1233 Herkimer Road, Brick, NJ 08724
4beds
--sqft
Est.:
Single Family Residence
Built in 1976
0.46 Acres Lot
$848,400 Zestimate®
$--/sqft
$-- HOA
What's special
- 96 days |
- 603 |
- 22 |
Zillow last checked: 8 hours ago
Listing updated: December 19, 2025 at 10:48am
Listed by:
Marlene Mango 732-998-5532,
Diane Turton, Realtors-Brick,
Cindy Maslov 732-998-5532,
Diane Turton, Realtors-Brick
Source: MoreMLS,MLS#: 22528182
Tour with a local agent
Facts & features
Interior
Bedrooms & bathrooms
- Bedrooms: 4
- Bathrooms: 3
- Full bathrooms: 2
- 1/2 bathrooms: 1
Heating
- Natural Gas, Forced Air
Cooling
- Central Air
Features
- Recessed Lighting
- Flooring: Ceramic Tile, Wood
- Basement: Full,Partially Finished
- Attic: Attic,Pull Down Stairs
Property
Parking
- Total spaces: 2
- Parking features: Asphalt, Double Wide Drive, Driveway, Off Street, On Street
- Attached garage spaces: 2
- Has uncovered spaces: Yes
Features
- Stories: 3
Lot
- Size: 0.46 Acres
- Dimensions: 120 x 167
- Features: Oversized
- Topography: Level
Details
- Parcel number: 07014260200021
- Zoning description: Residential, Single Family, Neighborhood
Construction
Type & style
- Home type: SingleFamily
- Architectural style: Colonial
- Property subtype: Single Family Residence
Materials
- Roof: Timberline
Condition
- New construction: No
- Year built: 1976
Utilities & green energy
- Sewer: Public Sewer
Community & HOA
Community
- Subdivision: Mayo Estates
HOA
- Has HOA: No
Location
- Region: Brick
Financial & listing details
- Tax assessed value: $305,400
- Annual tax amount: $7,986
- Date on market: 9/20/2025
- Inclusions: Outdoor Lighting, Washer, Ceiling Fan(s), Dishwasher, Dryer, Light Fixtures, Microwave, Self/Con Clean, Stove, Refrigerator, Garage Door Opener, Gas Cooking
Estimated market value
$848,400
$806,000 - $891,000
$3,879/mo
Price history
Price history
| Date | Event | Price |
|---|---|---|
| 9/20/2025 | Listed for sale | $849,900+66.6% |
Source: | ||
| 7/25/2025 | Sold | $510,000-7.3% |
Source: | ||
| 6/19/2025 | Pending sale | $550,000 |
Source: | ||
| 5/29/2025 | Listed for sale | $550,000 |
Source: | ||
Public tax history
Public tax history
| Year | Property taxes | Tax assessment |
|---|---|---|
| 2023 | $7,491 +2.1% | $305,400 |
| 2022 | $7,339 | $305,400 |
| 2021 | $7,339 +3.3% | $305,400 |
Find assessor info on the county website
BuyAbility℠ payment
Est. payment
$5,484/mo
Principal & interest
$4089
Property taxes
$1098
Home insurance
$297
Climate risks
Neighborhood: Herbertsville
Nearby schools
GreatSchools rating
- 6/10Lanes Mill Elementary SchoolGrades: K-5Distance: 1.4 mi
- 7/10Veterans Mem Middle SchoolGrades: 6-8Distance: 2.5 mi
- 3/10Brick Twp Memorial High SchoolGrades: 9-12Distance: 1.1 mi
Schools provided by the listing agent
- Elementary: Veterans Memorial
- Middle: Veterans Memorial
- High: Brick Memorial
Source: MoreMLS. This data may not be complete. We recommend contacting the local school district to confirm school assignments for this home.
- Loading
- Loading
