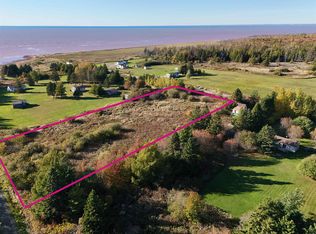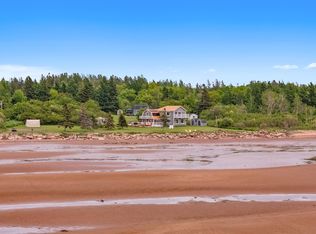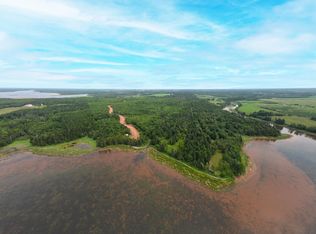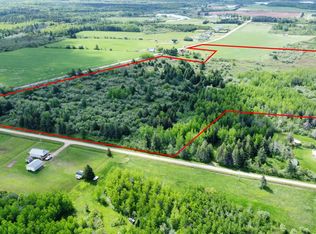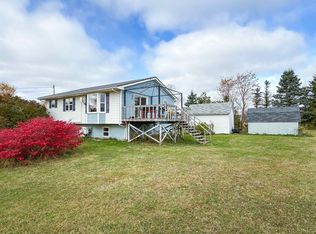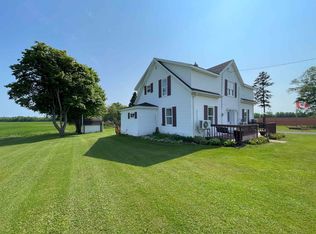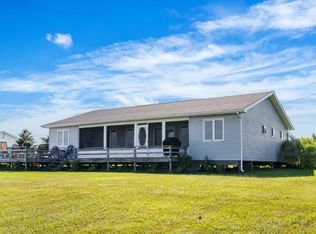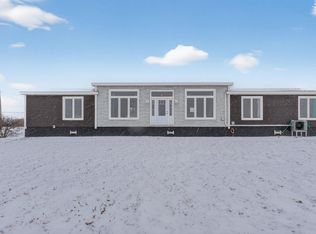1233 Harmony Line Rd, Richmond Parish, PE C0B 1Y0
What's special
- 322 days |
- 24 |
- 1 |
Zillow last checked: 8 hours ago
Listing updated: December 30, 2025 at 09:25am
Joel Brennan,PEI - Sales,
ROYAL LEPAGE COUNTRY ESTATES 1985 LTD,
Jeff Rodgerson,PEI - Sales,
ROYAL LEPAGE COUNTRY ESTATES 1985 LTD
Facts & features
Interior
Bedrooms & bathrooms
- Bedrooms: 6
- Bathrooms: 2
- Full bathrooms: 2
- Main level bathrooms: 2
- Main level bedrooms: 2
Rooms
- Room types: Kitchen, Laundry, Living Room, Bath 1, Primary Bedroom, Den/Office, Bedroom, Rec Room
Primary bedroom
- Level: Main
- Area: 124.32
- Dimensions: 14.8 x 8.4
Bedroom 1
- Level: Second
- Area: 110.4
- Dimensions: 13.8 x 8
Bedroom 2
- Level: Second
- Area: 303.8
- Dimensions: 19.6 x 15.5
Bedroom 3
- Level: Main
- Area: 103.5
- Dimensions: 11.5 x 9
Bedroom 4
- Level: Main
- Area: 83.66
- Dimensions: 9.4 x 8.9
Bathroom 1
- Level: Main
- Area: 44
- Dimensions: 8.8 x 5
Kitchen
- Level: Main
- Area: 300.96
- Dimensions: 19.8 x 15.2
Living room
- Level: Main
- Area: 179.08
- Dimensions: 14.8 x 12.1
Office
- Level: Second
- Area: 133.12
- Dimensions: 12.8 x 10.4
Heating
- Forced Air, Furnace, Ductless
Appliances
- Included: Stove, Refrigerator
Features
- Foyer
- Flooring: Laminate, Vinyl
- Basement: Full,Unfinished
Interior area
- Total structure area: 2,400
- Total interior livable area: 2,400 sqft
Property
Parking
- Total spaces: 1
- Parking features: Dirt, Attached, Single, Garage
- Attached garage spaces: 1
- Details: Garage Details(Single Attached 16x28)
Features
- Levels: Two
- Patio & porch: Porch
Lot
- Size: 0.7 Acres
- Dimensions: 0.70
- Features: Cleared, 0.5 to 0.99 Acres
Details
- Additional structures: Barn(s), Shed(s)
- Parcel number: 267039
- Zoning: Residential
Construction
Type & style
- Home type: MultiFamily
- Property subtype: Duplex
- Attached to another structure: Yes
Materials
- Cement Siding
- Foundation: Concrete Perimeter
- Roof: Asphalt
Condition
- Year built: 1920
Utilities & green energy
- Sewer: Septic Tank
- Water: Drilled Well
- Utilities for property: Electricity Connected, High Speed Internet, Phone Connected, Electric, Oil
Community & HOA
Community
- Features: Park, Recreation Center, School Bus Service, Shopping
Location
- Region: Richmond Parish
Financial & listing details
- Price per square foot: C$125/sqft
- Tax assessed value: C$93,100
- Annual tax amount: C$1,161
- Date on market: 3/27/2025
- Inclusions: All Appliances In Both Units, 3 Storage Buildings.
- Income includes: Rent Only
- Electric utility on property: Yes
(902) 853-5251
By pressing Contact Agent, you agree that the real estate professional identified above may call/text you about your search, which may involve use of automated means and pre-recorded/artificial voices. You don't need to consent as a condition of buying any property, goods, or services. Message/data rates may apply. You also agree to our Terms of Use. Zillow does not endorse any real estate professionals. We may share information about your recent and future site activity with your agent to help them understand what you're looking for in a home.
Price history
Price history
| Date | Event | Price |
|---|---|---|
| 3/27/2025 | Listed for sale | C$299,900C$125/sqft |
Source: | ||
Public tax history
Public tax history
Tax history is unavailable.Climate risks
Neighborhood: C0B
Nearby schools
GreatSchools rating
No schools nearby
We couldn't find any schools near this home.
Schools provided by the listing agent
- Elementary: Ellerslie Elementary School
- Middle: Hernewood Intermediate School
- High: Westisle Composite High School
Source: Prince Edward Island REA. This data may not be complete. We recommend contacting the local school district to confirm school assignments for this home.
- Loading
