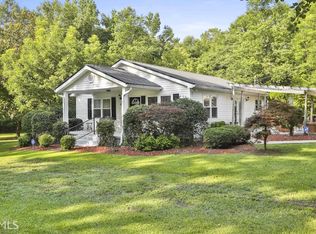Beautiful Private home on 10 acres offering a Covered porch with wrap around deck overlooking inground swimming pool and spacious manicured yards. Enter into 2 story Foyer with a grand staircase. Kitchen offers alot of natural light and center island with seating, Stainless appliances, large walk in pantry and dining area. Private Master Suite has seating area with fireplace,exposed natural beams,large bedroom,bath with pedestle tub,separate shower and walk in closet. Fully finished basement with complete livingspace featuring 2 bedrooms,full bath,livingroom with fireplace,kitchen/bar area,storage and safe/storm/wine cellar room.Home has new pool liner,well pump,tankless hot water heater,heating system, and chimney. Home and 10 acres is in Conservation
This property is off market, which means it's not currently listed for sale or rent on Zillow. This may be different from what's available on other websites or public sources.
