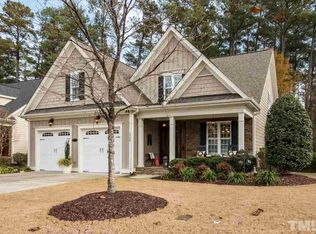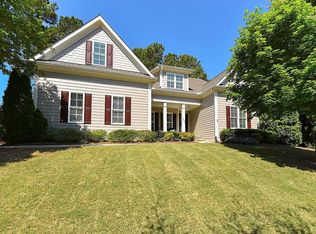Sold for $599,900 on 04/18/23
$599,900
1233 Golden Star Way, Wake Forest, NC 27587
3beds
2,700sqft
Single Family Residence, Residential
Built in 2011
7,405.2 Square Feet Lot
$633,600 Zestimate®
$222/sqft
$2,549 Estimated rent
Home value
$633,600
$602,000 - $665,000
$2,549/mo
Zestimate® history
Loading...
Owner options
Explore your selling options
What's special
Nestled on a serene wooded lot, this pristine custom home in desirable Heritage golf, swim & tennis community offers an airy open plan boasting a MAIN FLOOR OWNERS SUITE & grand custom closet with granite island. Upgraded kitchen cabinetry, gas range, granite counters, under cab lights & breakfast bar complete the chef's kitchen overlooking a spacious family room & light-filled sunroom accented by dual sided fireplace w/blower. Flexible floor plan with sunroom/study overlooking woods on the main floor plus huge unfinished walk-in attic ready to be completed (sheetrock already in attic). Bonus room upstairs could be 4th bedroom or theatre room. Custom quality touches abound w/site-finished solid hardwood floors, heavy trim/molding/crown, plantation shutters, tankless water heater (2020), NEW CARPET THROUGHOUT, recent exterior paint. Relax in wooded serenity in the PRIVATE low maintenance yard featuring a screened porch & extended paver patio backing to woods. Located one block from fishing pond, 3 parks, miles of greenway trails & one of two Heritage pools. Heritage Golf/Fitness/Tennis/Swim membership available.
Zillow last checked: 8 hours ago
Listing updated: October 27, 2025 at 05:12pm
Listed by:
Sharon Quintero 919-348-3344,
Northside Realty Inc.
Bought with:
Amy Williams, 177456
Berkshire Hathaway HomeService
Source: Doorify MLS,MLS#: 2495288
Facts & features
Interior
Bedrooms & bathrooms
- Bedrooms: 3
- Bathrooms: 3
- Full bathrooms: 2
- 1/2 bathrooms: 1
Heating
- Forced Air, Natural Gas
Cooling
- Central Air
Appliances
- Included: Gas Range, Gas Water Heater, Microwave, Plumbed For Ice Maker
- Laundry: Main Level
Features
- Bathtub/Shower Combination, Entrance Foyer, Granite Counters, High Ceilings, Room Over Garage, Shower Only, Soaking Tub, Storage, Walk-In Closet(s), Water Closet
- Flooring: Carpet, Hardwood
- Basement: Crawl Space
- Number of fireplaces: 1
- Fireplace features: Den, Family Room, Gas
Interior area
- Total structure area: 2,700
- Total interior livable area: 2,700 sqft
- Finished area above ground: 2,700
- Finished area below ground: 0
Property
Parking
- Total spaces: 2
- Parking features: Concrete, Driveway, Garage, Garage Faces Front
- Garage spaces: 2
Accessibility
- Accessibility features: Accessible Washer/Dryer
Features
- Levels: One and One Half
- Stories: 1
- Patio & porch: Covered, Patio, Porch, Screened
- Pool features: Swimming Pool Com/Fee
- Has view: Yes
Lot
- Size: 7,405 sqft
- Dimensions: 66' x 109'
- Features: Hardwood Trees, Landscaped, Wooded
Details
- Parcel number: 1759075541
Construction
Type & style
- Home type: SingleFamily
- Architectural style: Traditional, Transitional
- Property subtype: Single Family Residence, Residential
Materials
- Fiber Cement, Radiant Barrier, Stone
Condition
- New construction: No
- Year built: 2011
Details
- Builder name: L & L
Utilities & green energy
- Sewer: Public Sewer
- Water: Public
Community & neighborhood
Community
- Community features: Golf, Playground
Location
- Region: Wake Forest
- Subdivision: Heritage
HOA & financial
HOA
- Has HOA: Yes
- HOA fee: $380 annually
- Amenities included: Tennis Court(s), Trail(s)
- Services included: Insurance
Price history
| Date | Event | Price |
|---|---|---|
| 4/18/2023 | Sold | $599,900$222/sqft |
Source: | ||
| 3/31/2023 | Pending sale | $599,900$222/sqft |
Source: | ||
| 3/29/2023 | Price change | $599,900-3.1%$222/sqft |
Source: | ||
| 2/25/2023 | Pending sale | $619,000$229/sqft |
Source: | ||
| 2/24/2023 | Contingent | $619,000$229/sqft |
Source: | ||
Public tax history
| Year | Property taxes | Tax assessment |
|---|---|---|
| 2025 | $5,646 +0.4% | $600,393 |
| 2024 | $5,625 +17.3% | $600,393 +46.1% |
| 2023 | $4,794 +4.2% | $410,861 |
Find assessor info on the county website
Neighborhood: 27587
Nearby schools
GreatSchools rating
- 9/10Jones Dairy ElementaryGrades: PK-5Distance: 1.3 mi
- 9/10Heritage MiddleGrades: 6-8Distance: 1.3 mi
- 7/10Heritage High SchoolGrades: 9-12Distance: 1.1 mi
Schools provided by the listing agent
- Elementary: Wake - Jones Dairy
- Middle: Wake - Heritage
- High: Wake - Heritage
Source: Doorify MLS. This data may not be complete. We recommend contacting the local school district to confirm school assignments for this home.
Get a cash offer in 3 minutes
Find out how much your home could sell for in as little as 3 minutes with a no-obligation cash offer.
Estimated market value
$633,600
Get a cash offer in 3 minutes
Find out how much your home could sell for in as little as 3 minutes with a no-obligation cash offer.
Estimated market value
$633,600

