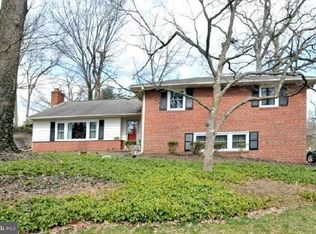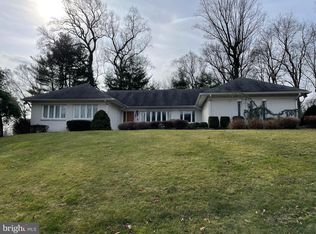Three-car garage, two-tiered deck, one fabulous house. The stage is set with the charming tile design at the base of the front door which has 2008 stained glass panel. From the foyer you will see that the lower level and main level were freshly painted (2015). NEW ROOF, NEW GUTTERS, NEW DOWNSPOUTS NOV 2015. NEW CENTRAL AIR. All the neutral main level ceramic tile flooring was installed in 2015. For charm, the living room has a custom sculpture of sea shells (with optional fountain)and newer double pane low-e windows. Formal dining room with low-e double pane sliders to upper level deck. Entertain on freshly painted decks (June 2015) with a screened in summer porch having removable screens. Extra outdoor company furniture can be stored in a large storage house on concrete slab ($7000), or make it into a playhouse. The gardens have many flowering shrubs including two wonderful crepe myrtles. Gleaming hardwood floors where shown. An eat-in kitchen has a 2010 c/t floor, under-counter lighting, hi-hats, electric range, s/c oven, tray area above the Kenmore SS brush-finished refrigerator/freezer with water and ice maker approx 2012. Micro-wave purchased 2013. Family room has large brick raised hearth wood-burning fireplace with sliders to lower deck. Powder room totally new except for shell-shaped vanity top. Good closet space plus a floored stand-up lighted storage attic accessed through 2014 mirrored sliders in hall bath. Oil tank 2012 (outside). Three-zoned heat 2008, with thermostats in family room, dining room and master bedroom. Heat system under contract with Fox Fuel & inspected 12-10-2015. All windows replaced. Front door & storm door with concealed screen 2014. The 2-car garage has a 2015 opener; single garage has rear door to grounds. Fireplace chimney serviced 2015. Chimney heat liner with SS liner and cap 2015. Security system to central station. Driveway seal-coated 2014. ALL 5 BEDROOMS ARE ON ONE LEVEL. Off one bedroom is another deck with new grass cloth. Entry to lighted crawl space in rear of foyer closet with 2 doors. At front door is panel to water shut-off & water meter. There is a continuous feed hot water system (no hot water boiler).
This property is off market, which means it's not currently listed for sale or rent on Zillow. This may be different from what's available on other websites or public sources.

