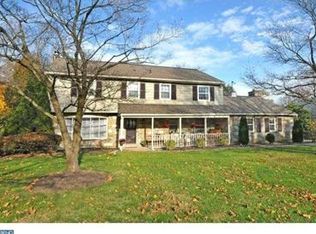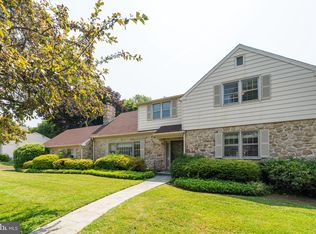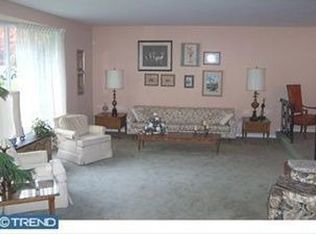Sold for $755,000 on 06/25/25
$755,000
1233 Fairy Hill Rd, Jenkintown, PA 19046
4beds
2,462sqft
Single Family Residence
Built in 1957
0.79 Acres Lot
$760,600 Zestimate®
$307/sqft
$3,359 Estimated rent
Home value
$760,600
$707,000 - $814,000
$3,359/mo
Zestimate® history
Loading...
Owner options
Explore your selling options
What's special
Welcome to 1233 Fairy Hill Rd., a stunning, stone-front residence nestled on a picturesque three-quarter-acre lot in the heart of Rydal. This spacious, bright and beautifully updated home offers the perfect blend of classic charm and modern comfort. Bathed in natural sunlight thanks to its desirable southwest-facing orientation, the home features oversized windows that flood the spacious interior with warmth and light throughout the day. Gleaming hardwood floors, generously sized rooms, and a thoughtfully designed layout make this the ideal place to settle in and create lasting memories. Step into a welcoming foyer that leads to an elegant living room complete with a stone fireplace and a large bow window. The updated eat-in kitchen is a chef’s dream, boasting tall, rich wood cabinetry, ample granite countertops, stainless steel appliances, a sleek glass tile backsplash, and durable ceramic tile flooring. The adjacent dining area opens seamlessly to a lovely deck through sliding glass doors, offering picturesque views of the expansive backyard—perfect for entertaining or quiet relaxation. The upper level includes a spacious primary suite with two closets and a private, updated en suite bathroom. Three additional bedrooms, all with ample closet space, share a beautifully remodeled hall bath. Convenient attic access on this level provides excellent additional storage. On the lower level, you'll find a large family room with another bow window and fireplace, a laundry area with an attached powder room, and a door leading out to the patio and backyard. This level also offers direct access to an oversized two-car garage for added convenience. An unfinished basement provides even more storage or the potential for future finishing. With its exceptional space, stylish upgrades, and beautiful setting, 1233 Fairy Hill Rd. is a place you'll be proud to call home. Easy to show, immediate possession is possible.
Zillow last checked: 8 hours ago
Listing updated: December 22, 2025 at 05:10pm
Listed by:
Yael Milbert 215-840-8999,
BHHS Fox & Roach-Jenkintown
Bought with:
Marc Hammarberg, AB067991
BHHS Fox & Roach At the Harper, Rittenhouse Square
Source: Bright MLS,MLS#: PAMC2138334
Facts & features
Interior
Bedrooms & bathrooms
- Bedrooms: 4
- Bathrooms: 3
- Full bathrooms: 2
- 1/2 bathrooms: 1
Primary bedroom
- Level: Upper
- Area: 182 Square Feet
- Dimensions: 14 x 13
Bedroom 2
- Level: Upper
- Area: 143 Square Feet
- Dimensions: 13 x 11
Bedroom 3
- Level: Upper
- Area: 132 Square Feet
- Dimensions: 12 x 11
Bedroom 4
- Level: Upper
- Area: 143 Square Feet
- Dimensions: 13 x 11
Basement
- Level: Lower
- Area: 576 Square Feet
- Dimensions: 24 x 24
Dining room
- Level: Main
- Area: 143 Square Feet
- Dimensions: 13 x 11
Family room
- Level: Lower
- Area: 289 Square Feet
- Dimensions: 17 x 17
Foyer
- Level: Main
- Area: 84 Square Feet
- Dimensions: 14 x 6
Kitchen
- Level: Main
- Area: 156 Square Feet
- Dimensions: 13 x 12
Laundry
- Level: Lower
- Area: 48 Square Feet
- Dimensions: 8 x 6
Living room
- Level: Main
- Area: 280 Square Feet
- Dimensions: 20 x 14
Heating
- Baseboard, Oil
Cooling
- Central Air, Electric
Appliances
- Included: Microwave, Built-In Range, Dishwasher, Disposal, Dryer, Self Cleaning Oven, Oven, Oven/Range - Electric, Refrigerator, Stainless Steel Appliance(s), Washer, Down Draft, Water Heater, Tankless Water Heater
- Laundry: Lower Level, Laundry Room
Features
- Attic, Bathroom - Tub Shower, Bathroom - Walk-In Shower, Crown Molding, Dining Area, Floor Plan - Traditional, Eat-in Kitchen, Kitchen - Gourmet, Kitchen Island, Kitchen - Table Space, Pantry, Primary Bath(s), Recessed Lighting, Upgraded Countertops, Bathroom - Stall Shower, Plaster Walls
- Flooring: Hardwood, Ceramic Tile, Wood
- Doors: Six Panel, Sliding Glass
- Windows: Bay/Bow, Double Hung, Replacement, Vinyl Clad
- Basement: Interior Entry,Partial,Sump Pump
- Number of fireplaces: 2
- Fireplace features: Brick, Mantel(s), Stone
Interior area
- Total structure area: 3,038
- Total interior livable area: 2,462 sqft
- Finished area above ground: 2,462
Property
Parking
- Total spaces: 7
- Parking features: Garage Faces Side, Garage Door Opener, Inside Entrance, Oversized, Asphalt, Attached, Driveway
- Attached garage spaces: 2
- Uncovered spaces: 5
Accessibility
- Accessibility features: None
Features
- Levels: Multi/Split,Two and One Half
- Stories: 2
- Patio & porch: Patio, Deck
- Exterior features: Sidewalks
- Pool features: None
- Has view: Yes
- View description: Garden
Lot
- Size: 0.79 Acres
- Dimensions: 100.00 x 330.00
- Features: Cleared, Front Yard, Level, Open Lot, Rear Yard, Suburban
Details
- Additional structures: Above Grade
- Parcel number: 300019432005
- Zoning: RESIDENTIAL
- Special conditions: Standard
Construction
Type & style
- Home type: SingleFamily
- Property subtype: Single Family Residence
Materials
- Masonry, Stone, Vinyl Siding
- Foundation: Block
- Roof: Architectural Shingle
Condition
- Excellent
- New construction: No
- Year built: 1957
Utilities & green energy
- Electric: 200+ Amp Service
- Sewer: Public Sewer
- Water: Public
Community & neighborhood
Location
- Region: Jenkintown
- Subdivision: Rydal
- Municipality: ABINGTON TWP
Other
Other facts
- Listing agreement: Exclusive Right To Sell
- Listing terms: Cash,Conventional
- Ownership: Fee Simple
Price history
| Date | Event | Price |
|---|---|---|
| 6/25/2025 | Sold | $755,000+0.7%$307/sqft |
Source: | ||
| 6/2/2025 | Pending sale | $749,900$305/sqft |
Source: | ||
| 5/20/2025 | Contingent | $749,900$305/sqft |
Source: | ||
| 5/18/2025 | Listed for sale | $749,900+231.8%$305/sqft |
Source: | ||
| 8/3/1994 | Sold | $226,000$92/sqft |
Source: Public Record | ||
Public tax history
| Year | Property taxes | Tax assessment |
|---|---|---|
| 2024 | $10,045 | $219,520 |
| 2023 | $10,045 +6.5% | $219,520 |
| 2022 | $9,429 +5.7% | $219,520 |
Find assessor info on the county website
Neighborhood: 19046
Nearby schools
GreatSchools rating
- 7/10Mckinley SchoolGrades: K-5Distance: 1.3 mi
- 6/10Abington Junior High SchoolGrades: 6-8Distance: 1.5 mi
- 8/10Abington Senior High SchoolGrades: 9-12Distance: 1.4 mi
Schools provided by the listing agent
- Elementary: Mckinley
- District: Abington
Source: Bright MLS. This data may not be complete. We recommend contacting the local school district to confirm school assignments for this home.

Get pre-qualified for a loan
At Zillow Home Loans, we can pre-qualify you in as little as 5 minutes with no impact to your credit score.An equal housing lender. NMLS #10287.
Sell for more on Zillow
Get a free Zillow Showcase℠ listing and you could sell for .
$760,600
2% more+ $15,212
With Zillow Showcase(estimated)
$775,812

