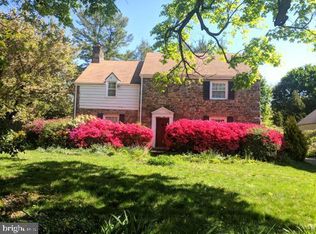Welcome to this one of a kind center hall colonial stone farmhouse. This 1750 reproduction home, designed by famed architect John Bower, is on one of the prettiest streets in prestigious Rydal. Located on the grounds of the original Fairacres estate, the home is surrounded by professionally designed gardens evoking the Colonial era. The exterior fieldstone fa~ade is complemented by Pennsylvania bluestone walks and patios and a cedar shake roof with copper "Philadelphia gutters" and downspouts. The external crown molding is historically accurate. The pool, with an interior quartz finish, also serves as a garden reflecting pond and fountain to highlight the exquisite rear gardens' four seating areas and colonial gazebo. The spacious rooms are enhanced by architecturally accurate interior millwork including crown molding, chair rails, wainscoting and bullnose baseboards. Window sills, 14 inches deep and solid wood six panel doors provide a finished, stately elegance. Oak tongue-in-groove flooring extends throughout both the first and second floor. The breathtaking living room includes a reproduction 1750 fireplace with rounded arch and King of Prussia blue marble. Great for entertaining, the large galley kitchen, eating area and wood paneled den have a full wall of glass overlooking the gardens. A laundry room and powder room are also conveniently located on the first floor. The large master bedroom is complemented by a master bath with a floor of Carrara marble. Three additional bedrooms and full baths ( includes a private suite with full bath ) complete the second floor. 1233 Fairacres enjoys a serene location close to Abington Friends School, Abington Arts Center, Avelthorpe Park and great area dining and shopping. Make your appointment today to see this beautiful home !
This property is off market, which means it's not currently listed for sale or rent on Zillow. This may be different from what's available on other websites or public sources.
