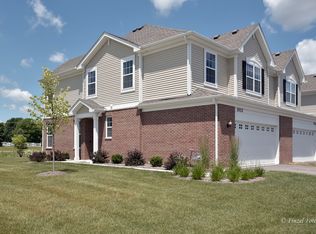Prepare to be impressed! This Charlotte model includes the Designer Select package! Welcome home to a spacious foyer entry + powder room. You are sure to be awed as you step into an open concept great room, kitchen and dining room area with sliding glass door access to your outdoor patio. The kitchen is open to the dining room and great room to allow for easy living. A Lennar home is always equipped with amenities, features and trending finishes to satisfy even the most discerning buyer. Fine finishes include Aristokraft 42' maple or white kitchen cabinets, built-in pantry (per plan), spacious center island, Quartz countertops and GE stainless steel appliances. Walk upstairs to the 2nd level and enjoy spacious bedrooms + the convenience of a 2nd floor full size laundry room. The primary suite features a huge walk-in closet + a primary bath featuring raised height Aristokraft 35" maple or white cabinets, quartz vanity with undermount bowl, fiberglass walk-in shower with clear glass door, brushed nickel trim + linen closet. In addition to an impressive primary suite, The Charlotte features a spacious 18x13 2nd bedroom, 9' first floor ceilings, Sherwin Williams paint, decorative rails, ventilated closet shelving, satin nickel door lever hardware by Schlage, Shaw carpet and Shaw vinyl plank flooring in the kitchen, foyer, powder room, bathroom and laundry room, fully sodded yard, insulated steel garage doors and windows, decorative Craftsman style front door and so much m
This property is off market, which means it's not currently listed for sale or rent on Zillow. This may be different from what's available on other websites or public sources.

