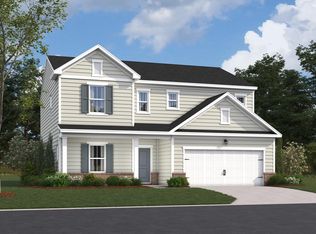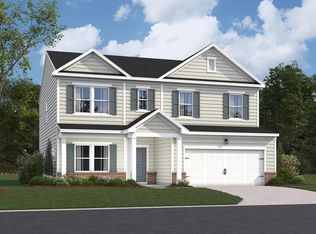Sold for $499,900
$499,900
1233 Dimaggio Dr #7, Raleigh, NC 27616
5beds
2,938sqft
Single Family Residence, Residential
Built in 2025
9,147.6 Square Feet Lot
$499,300 Zestimate®
$170/sqft
$2,758 Estimated rent
Home value
$499,300
$474,000 - $524,000
$2,758/mo
Zestimate® history
Loading...
Owner options
Explore your selling options
What's special
Welcome to the Charlotte plan in Watkins Grove! This energy-efficient single-family home offers the perfect blend of comfort, style, and convenience. Featuring 5 spacious bedrooms, 4 bathrooms plus a loft and first floor office tucked away at the owner's entry, this home is ideal for modern living. The bright kitchen boasts quartz countertops, built-in stainless steel appliances, and a large island and walk-in pantry. Upstairs, the generous primary suite includes TWO walk-in closets and a spa-like ensuite bath with double sinks, tile shower and separate soaking tub. 3 additional bedrooms upstairs, one has an attached private bathroom. Located just minutes from I-540, shopping, dining, and wake county schools, this home combines suburban tranquility with easy access to everything Raleigh has to offer. Don't miss this opportunity to live in one of Raleigh's most desirable neighborhoods!
Zillow last checked: 8 hours ago
Listing updated: October 28, 2025 at 12:46am
Listed by:
Matt Goss 919-306-9731,
Beazer Homes
Bought with:
Ajit Singh, 289384
Mattamy Homes LLC
Source: Doorify MLS,MLS#: 10075924
Facts & features
Interior
Bedrooms & bathrooms
- Bedrooms: 5
- Bathrooms: 4
- Full bathrooms: 4
Heating
- ENERGY STAR Qualified Equipment, ENERGY STAR/ACCA RSI Qualified Installation, Forced Air
Cooling
- Central Air
Features
- Flooring: Carpet, Laminate, Tile, Wood
- Has fireplace: No
Interior area
- Total structure area: 2,938
- Total interior livable area: 2,938 sqft
- Finished area above ground: 2,938
- Finished area below ground: 0
Property
Parking
- Total spaces: 5
- Parking features: Garage - Attached, Open
- Attached garage spaces: 2
- Uncovered spaces: 3
Features
- Levels: Two
- Stories: 2
- Patio & porch: Patio
- Has view: Yes
Lot
- Size: 9,147 sqft
Details
- Parcel number: 7
- Special conditions: Standard
Construction
Type & style
- Home type: SingleFamily
- Architectural style: Farmhouse
- Property subtype: Single Family Residence, Residential
Materials
- Vinyl Siding
- Foundation: Slab
- Roof: Shingle
Condition
- New construction: Yes
- Year built: 2025
- Major remodel year: 2025
Details
- Builder name: Beazer Homes
Utilities & green energy
- Sewer: Public Sewer
- Water: Public
Green energy
- Energy efficient items: Appliances, Construction, Doors, HVAC, Insulation, Lighting, Thermostat, Water Heater, Windows
- Indoor air quality: Integrated Pest Management, Moisture Control, Ventilation
- Water conservation: Efficient Hot Water Distribution, Low-Flow Fixtures
Community & neighborhood
Location
- Region: Raleigh
- Subdivision: Watkins Grove
HOA & financial
HOA
- Has HOA: Yes
- HOA fee: $60 monthly
- Services included: Maintenance Grounds
Other financial information
- Additional fee information: Second HOA Fee $2000 One Time
Price history
| Date | Event | Price |
|---|---|---|
| 7/25/2025 | Sold | $499,900-2%$170/sqft |
Source: | ||
| 6/2/2025 | Pending sale | $509,900$174/sqft |
Source: | ||
| 5/13/2025 | Price change | $509,900+2%$174/sqft |
Source: | ||
| 5/7/2025 | Price change | $499,900-1.4%$170/sqft |
Source: | ||
| 4/4/2025 | Price change | $506,900+1.4%$173/sqft |
Source: | ||
Public tax history
Tax history is unavailable.
Neighborhood: 27616
Nearby schools
GreatSchools rating
- 4/10Harris Creek ElementaryGrades: PK-5Distance: 0.8 mi
- 9/10Rolesville Middle SchoolGrades: 6-8Distance: 4 mi
- 6/10Rolesville High SchoolGrades: 9-12Distance: 4.9 mi
Schools provided by the listing agent
- Elementary: Wake - Harris Creek
- Middle: Wake - Rolesville
- High: Wake - Rolesville
Source: Doorify MLS. This data may not be complete. We recommend contacting the local school district to confirm school assignments for this home.
Get a cash offer in 3 minutes
Find out how much your home could sell for in as little as 3 minutes with a no-obligation cash offer.
Estimated market value
$499,300

