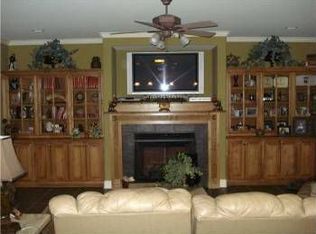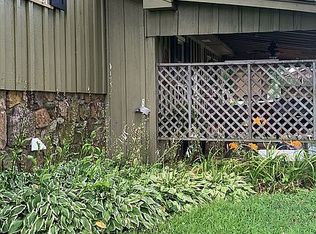Sold for $475,000 on 12/17/24
$475,000
1233 Dawson Rd, Brighton, TN 38011
3beds
2,665sqft
Single Family Residence
Built in 2004
1.28 Acres Lot
$482,100 Zestimate®
$178/sqft
$2,339 Estimated rent
Home value
$482,100
$410,000 - $564,000
$2,339/mo
Zestimate® history
Loading...
Owner options
Explore your selling options
What's special
OMG...This is a MUST see! This 3 bdr 2.5 bath brick home has lots of curb appeal and character. This beauty features an office, game room, custom kitchen cabinets, granite countertops, dining room, 3 car garage, above ground pool with deck, catwalk overlooking LR, fireplace, 2 yr old roof, 1 yr old AC units (in home),4 yr old tankless water heater, 40x40 heated and cooled shop with half bath and attached 40x15 workspace and an attached 29x15 shed (not heated and cooled) and to top it off, there is guest house/in law quarters! This lovely home has sooooo much to offer!
Zillow last checked: 8 hours ago
Listing updated: December 17, 2024 at 10:40am
Listed by:
Laurie McClerkin,
MidSouth Residential, LLC
Bought with:
R. Annette Wilson
Crye-Leike, Inc., REALTORS
Source: MAAR,MLS#: 10185070
Facts & features
Interior
Bedrooms & bathrooms
- Bedrooms: 3
- Bathrooms: 3
- Full bathrooms: 2
- 1/2 bathrooms: 1
Primary bedroom
- Area: 240
- Dimensions: 15 x 16
Bedroom 2
- Area: 165
- Dimensions: 11 x 15
Bedroom 3
- Area: 120
- Dimensions: 10 x 12
Dining room
- Features: Separate Dining Room
- Area: 154
- Dimensions: 11 x 14
Kitchen
- Features: Eat-in Kitchen, Separate Breakfast Room, Pantry
Living room
- Features: Separate Living Room
- Area: 315
- Dimensions: 15 x 21
Office
- Area: 154
- Dimensions: 11 x 14
Bonus room
- Area: 231
- Dimensions: 11 x 21
Den
- Dimensions: 0 x 0
Heating
- Central
Cooling
- Central Air, Ceiling Fan(s), Dual
Appliances
- Included: Self Cleaning Oven, Cooktop, Dishwasher, Separate Ice Maker
- Laundry: Laundry Room
Features
- 1 or More BR Down, Primary Down, Luxury Primary Bath
- Flooring: Part Hardwood, Part Carpet, Tile
- Number of fireplaces: 1
Interior area
- Total interior livable area: 2,665 sqft
Property
Parking
- Total spaces: 3
- Parking features: Circular Driveway, Storage, Workshop in Garage, Garage Faces Side
- Has garage: Yes
- Covered spaces: 3
- Has uncovered spaces: Yes
Features
- Stories: 2
- Patio & porch: Porch, Patio
- Exterior features: Balcony
- Has private pool: Yes
- Pool features: Above Ground
- Fencing: Wood
Lot
- Size: 1.28 Acres
- Dimensions: 1.28ac
- Features: Some Trees, Level, Professionally Landscaped
Details
- Additional structures: Workshop, Guest House
- Parcel number: 051 051 01008
Construction
Type & style
- Home type: SingleFamily
- Architectural style: Traditional
- Property subtype: Single Family Residence
Materials
- Brick Veneer, Vinyl Siding
Condition
- New construction: No
- Year built: 2004
Community & neighborhood
Security
- Security features: Wrought Iron Security Drs
Location
- Region: Brighton
- Subdivision: Harben Est
Price history
| Date | Event | Price |
|---|---|---|
| 12/17/2024 | Sold | $475,000$178/sqft |
Source: | ||
| 11/14/2024 | Pending sale | $475,000$178/sqft |
Source: | ||
| 11/13/2024 | Listed for sale | $475,000+69.6%$178/sqft |
Source: | ||
| 9/24/2018 | Sold | $280,000-1.8%$105/sqft |
Source: | ||
| 8/30/2018 | Price change | $285,000-1%$107/sqft |
Source: MidSouth Residential, LLC #10020876 Report a problem | ||
Public tax history
| Year | Property taxes | Tax assessment |
|---|---|---|
| 2024 | $1,766 | $116,075 |
| 2023 | $1,766 +16.9% | $116,075 +56.8% |
| 2022 | $1,511 | $74,050 |
Find assessor info on the county website
Neighborhood: 38011
Nearby schools
GreatSchools rating
- 3/10Crestview Elementary SchoolGrades: PK-5Distance: 3.3 mi
- 4/10Crestview Middle SchoolGrades: 6-8Distance: 3.1 mi
- 6/10Brighton High SchoolGrades: 9-12Distance: 5.1 mi

Get pre-qualified for a loan
At Zillow Home Loans, we can pre-qualify you in as little as 5 minutes with no impact to your credit score.An equal housing lender. NMLS #10287.
Sell for more on Zillow
Get a free Zillow Showcase℠ listing and you could sell for .
$482,100
2% more+ $9,642
With Zillow Showcase(estimated)
$491,742
