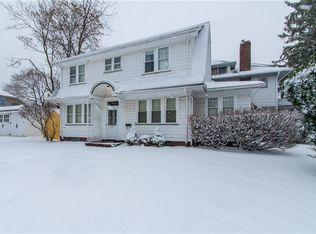This magnificent colonial is an ideal situation for an owner occupant & EXUDES AMBIANCE! Special features include: BRAND NEW certificate of Occupancy for 2-family use, 2 car detached garage, flagstone walkway, treed setting, 2 year NEW tear-off roof, decorative fireplace in main unit, leaded glass, beamed ceiling, enclosed foyer, walkout basement, partial brick front, & very easy to use as a single without de-converting! Rents are projected.
This property is off market, which means it's not currently listed for sale or rent on Zillow. This may be different from what's available on other websites or public sources.
