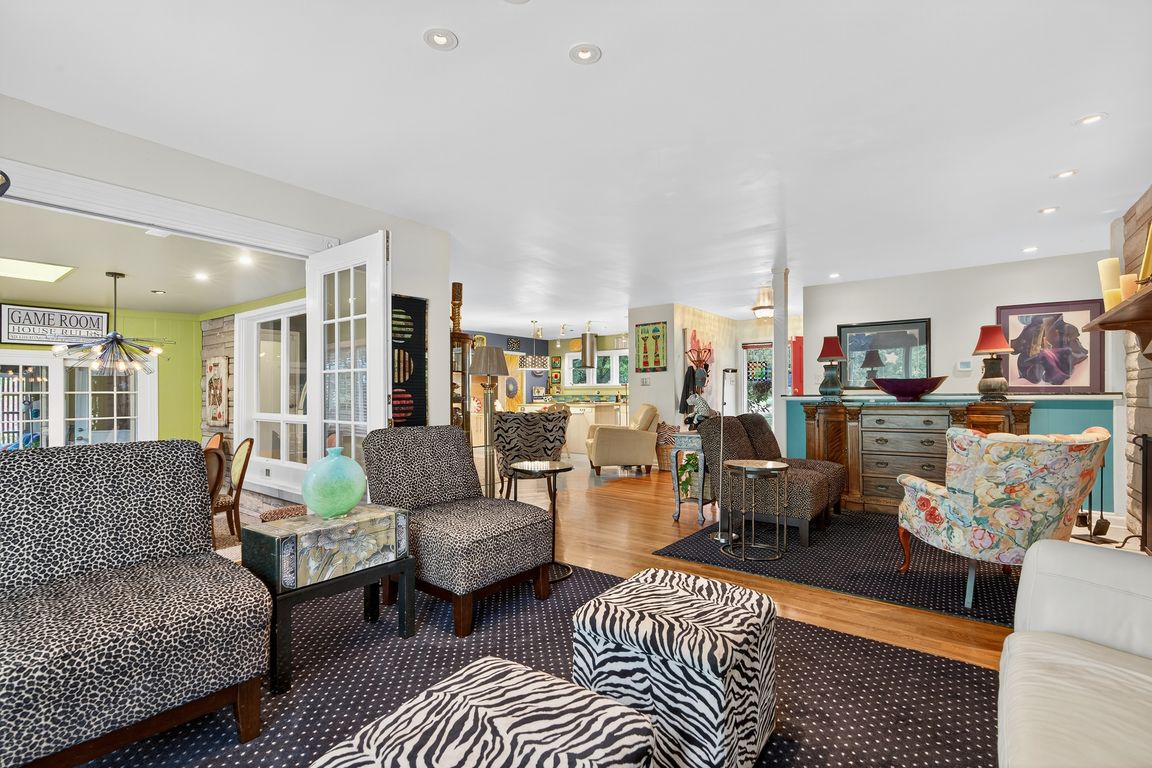
Contingent
$515,000
3beds
2,513sqft
1233 Colonial Dr, Lexington, KY 40504
3beds
2,513sqft
Single family residence
Built in 1958
0.62 Acres
2 Garage spaces
$205 price/sqft
What's special
Partially finished remodeled basementTwo fireplacesNew architecturally designed deckCovered back porchSleek ikea cabinetryComfortable open floor planMature trees
Step into the charm of the 1950s with all the modern updates you've been looking for in this eclectic 3-bedroom, 2-bath ranch home. Lovingly maintained to preserve its mid-century character, this home features a comfortable open floor plan. The kitchen has been thoughtfully updated with sleek IKEA cabinetry, premium Electrolux appliances—including ...
- 27 days |
- 3,511 |
- 112 |
Source: Imagine MLS,MLS#: 25501020
Travel times
Living Room
Kitchen
Breakfast Nook
Primary Bedroom
Primary Bathroom
Sunroom
Covered Patio/Outdoor
Basement
Zillow last checked: 7 hours ago
Listing updated: September 27, 2025 at 05:34am
Listed by:
Vanessa Vale Team - Vanessa Vale Womack 859-806-8253,
LPT Realty
Source: Imagine MLS,MLS#: 25501020
Facts & features
Interior
Bedrooms & bathrooms
- Bedrooms: 3
- Bathrooms: 2
- Full bathrooms: 2
Primary bedroom
- Level: First
Bedroom 2
- Level: First
Bedroom 3
- Level: First
Bathroom 1
- Level: First
Bathroom 2
- Level: First
Dining room
- Level: First
Family room
- Level: Lower
Foyer
- Level: First
Kitchen
- Level: First
Living room
- Level: First
Office
- Level: Lower
Recreation room
- Description: All Season Room
- Level: First
Utility room
- Level: Lower
Heating
- Heat Pump
Cooling
- Electric
Appliances
- Included: Dryer, Disposal, Dishwasher, Gas Range, Microwave, Refrigerator, Washer, Oven
- Laundry: Electric Dryer Hookup, Washer Hookup, Lower Level
Features
- Entrance Foyer, Eat-in Kitchen, Ceiling Fan(s)
- Flooring: Carpet, Hardwood, Tile
- Doors: Storm Door(s)
- Windows: Blinds
- Basement: Crawl Space,Interior Entry,Partial,Partially Finished
- Number of fireplaces: 2
- Fireplace features: Basement, Living Room
Interior area
- Total structure area: 2,513
- Total interior livable area: 2,513 sqft
- Finished area above ground: 1,983
- Finished area below ground: 530
Property
Parking
- Total spaces: 2
- Parking features: Attached Garage, Driveway, Garage Faces Front
- Garage spaces: 2
- Has uncovered spaces: Yes
Features
- Levels: One
- Patio & porch: Deck, Patio, Porch, Front Porch, Rear Porch
- Fencing: Chain Link,Wood
- Has view: Yes
- View description: Neighborhood
Lot
- Size: 0.62 Acres
- Features: Landscaped, Many Trees
Details
- Additional structures: Shed(s)
- Parcel number: 25225400
Construction
Type & style
- Home type: SingleFamily
- Architectural style: Ranch
- Property subtype: Single Family Residence
Materials
- Stone, Wood Siding
- Foundation: Block
- Roof: Membrane,Dimensional Style
Condition
- Year built: 1958
Utilities & green energy
- Sewer: Public Sewer
- Water: Public
- Utilities for property: Electricity Connected, Natural Gas Connected, Sewer Connected, Water Connected
Community & HOA
Community
- Security: Security System Owned
- Subdivision: The Colony
HOA
- Has HOA: No
Location
- Region: Lexington
Financial & listing details
- Price per square foot: $205/sqft
- Tax assessed value: $230,400
- Annual tax amount: $2,097
- Date on market: 9/18/2025