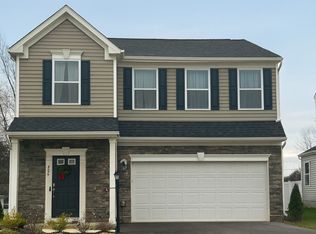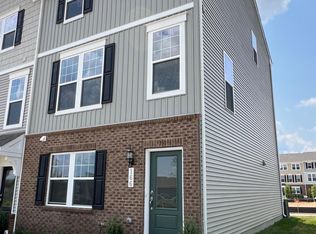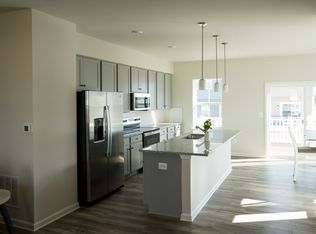Beautiful East-Facing 3-Story newly built Townhouse for Rent Prime Location in Ranson, WV (ZIP: 25438) Discover the perfect blend of comfort, convenience, and community in this newly constructed east-facing 3-story townhouse, located in one of Ranson's most sought-after neighborhood. House is available to rent from 1st August, with one month security deposit and 680+ Credit score is needed. Key Highlights: East-Facing Home Enjoy natural morning sunlight throughout the day Three Spacious Levels Ideal for families, remote workers, or anyone who values space and flexibility Directly Opposite a Children's Play Area (To be built) A dream location for families with kids Newly Built Community Modern architecture, safe environment, and well-maintained surroundings Minutes from Shopping & Dining Conveniently located near a major shopping center complex with grocery stores, restaurants, cafes, and more (Weis Super Market, Home Depot) Home Features: 3 bedrooms and 4 bathrooms with spacious deck and 2 car garage Open-concept living and dining areas Contemporary kitchen with updated appliances and ample cabinet space Attached garage and private driveway Community Perks: Family-friendly neighborhood Walking trails and green spaces Available from 1st August 2025 Description: This is a brand new East facing 3-level Townhouse opposite to a Kids play area (to be built). The first floor is host to a recreation room with a powder room plus access to the rear load 2-car garage. - Upstairs, an inviting open floor plan includes the spacious Great Room, dining area and chef-inspired kitchen with a conveniently placed powder room. - The kitchen is suited with Valle Nevado granite countertops, Barnett DuraForm cabinets in Linen, and a spacious 10x18 deck! All bedrooms can be found on the top level, including the luxe owner's suite, which features a relaxing bedroom, en-suite bathroom and generous walk-in closet. Travel time from the house: 0.5 miles to Casino 45 mins to Reston 60 mins to Tysons Corner Owners pay the utilities which includes electricity and water.
This property is off market, which means it's not currently listed for sale or rent on Zillow. This may be different from what's available on other websites or public sources.


