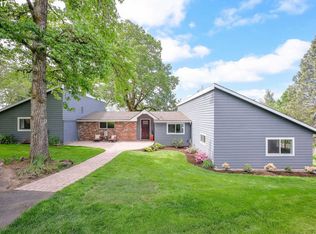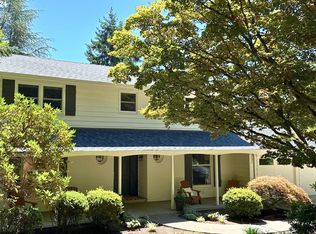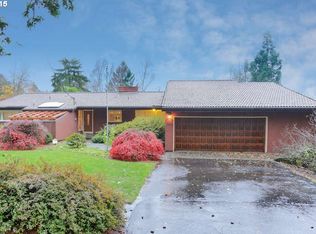Beautiful light filled custom home on quiet dead end street close to everything! Heart of the home is a gorgeous gourmet kitchen great room with lots of high end cabinets and big drawers, a huge walk in pantry, stainless appliances, and breakfast bar. It is open to a large family room with fireplace.Formal dining room has wainscotting, sunny living room is off the entry, and large office/6th bedroom is across.Hardwood floors go through most of the main floor, with carpet in the master and other 2 bedrooms. Master has its own deck, walk in closet, large walk in shower, granite counters and wonderful garden tub with windows looking out on private back yard.Main floor is amazing with 4 bedrooms-2 bathrooms-greatroom-and living room, 2271 SF just on the main floor, so makes for wonderful space without stairs!Since last purchased, new owners have added New roof, new HVAC, updated bathrooms, and remodeled the kitchen.Roof: architectural with transferable warranty,HVAC: 96% Gas Furnace with 13 Seer AC Portland Green Verification Energy Score: 7, has increased to above 7 with new AC...............Lower level can be 2nd living area, with 2 bedrooms, huge 30x18 greatroom with fireplace and kitchenette.It has lots of big windows too, and leads to a relaxing patio space and back yard.There are 2 large bedrooms and bathroom on this level too, so it can be used for another family or rented out as airbnb.....................................There is also an amazing 643SF shop that you can get to either through the lower greatroom, or from outside. There is an area on the side of the house that allows you to drive down to shop and drop off materials, with double doors opening into shop, and sink. If you want a man cave, or shop, this one is amazing! The house has 2 200 amp electrical panels and 2 furnaces, so having a shop that uses lots of power is ok! Upstairs has air conditioning. ..........Back yard is very peaceful, with pretty views of trees as you look out all the back windows or sit on the decks or patio! The street is a quiet dead end, houses are far apart and high end, and there is a trail that goes up to PCC Sylvania and other places just where the road bends, and a big forested park. This is a wonderful hidden pocket of SW Portland, close to everything, yet tucked away where you think you are way out, surrounded by forest! Seller has completed $50,000 worth of upgrades since they bought the house.
This property is off market, which means it's not currently listed for sale or rent on Zillow. This may be different from what's available on other websites or public sources.


