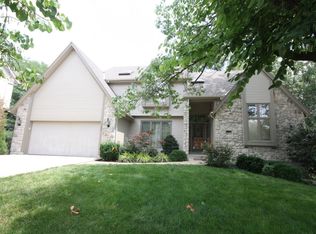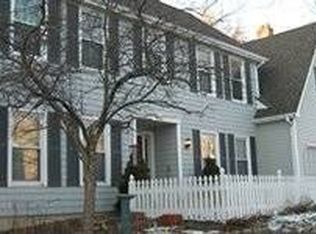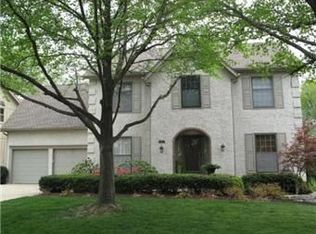Sold
Price Unknown
12329 Riggs Rd, Leawood, KS 66209
4beds
4,011sqft
Single Family Residence
Built in 1987
0.26 Acres Lot
$638,400 Zestimate®
$--/sqft
$4,230 Estimated rent
Home value
$638,400
$606,000 - $683,000
$4,230/mo
Zestimate® history
Loading...
Owner options
Explore your selling options
What's special
The Best Established subdivision near to BV North High, Valley Park Elem. New flooring, interior paint,31 new windows, furnace 9/2023. Kitchen( Seller provide $5K of Kit appliances allowance.) open to high ceiling 14x10 breakfast room, lead you to Multiple levels decks, East side deck is perfect for family BBQ, activities...Great room with stone fireplace. 1st floor Master suit with granite double vanities, dressing desk, 2 closets, 2nd floor Loft could be Office, study room, Media room...All bedroom has its own walking closet. Finished Walk out basement with 30x21nRec. room and 15x14 bonus room, Cedar closet. The house nested in the end of C-D-S with tree lot to Keep your family safe & privacy.
Zillow last checked: 8 hours ago
Listing updated: May 13, 2024 at 06:16pm
Listing Provided by:
Maria Sheen 816-260-6121,
Keller Williams Realty Partners Inc.
Bought with:
Dina Gardner, SP00220121
ReeceNichols -The Village
Source: Heartland MLS as distributed by MLS GRID,MLS#: 2476503
Facts & features
Interior
Bedrooms & bathrooms
- Bedrooms: 4
- Bathrooms: 4
- Full bathrooms: 3
- 1/2 bathrooms: 1
Primary bedroom
- Features: Ceiling Fan(s)
- Level: First
- Dimensions: 18 x 15
Bedroom 2
- Features: All Carpet, Ceiling Fan(s), Walk-In Closet(s)
- Level: Second
- Dimensions: 15 x 13
Bedroom 3
- Features: All Carpet, Ceiling Fan(s), Walk-In Closet(s)
- Level: Second
- Dimensions: 15 x 12
Bedroom 4
- Features: All Carpet, Ceiling Fan(s), Walk-In Closet(s)
- Dimensions: 15 x 12
Primary bathroom
- Features: Ceramic Tiles, Double Vanity, Granite Counters, Walk-In Closet(s)
- Level: First
- Dimensions: 17 x 10
Bathroom 2
- Features: Double Vanity, Luxury Vinyl, Shower Only
- Level: Second
- Dimensions: 12 x 7
Bathroom 3
- Features: Luxury Vinyl, Shower Only
- Level: Second
Breakfast room
- Level: First
- Dimensions: 14 x 10
Dining room
- Level: First
- Dimensions: 14 x 12
Great room
- Features: Ceiling Fan(s), Fireplace
- Level: First
- Dimensions: 22 x 16
Kitchen
- Features: Granite Counters
- Level: First
- Dimensions: 14 x 11
Loft
- Features: Ceiling Fan(s)
- Level: Second
- Dimensions: 13 x 13
Media room
- Features: All Carpet, Cedar Closet(s)
- Level: Lower
- Dimensions: 15 x 14
Recreation room
- Features: All Carpet
- Level: Lower
- Dimensions: 30 x 21
Heating
- Natural Gas, Forced Air
Cooling
- Electric
Appliances
- Included: Cooktop, Dishwasher, Disposal, Microwave, Refrigerator, Built-In Oven
- Laundry: Laundry Room, Main Level
Features
- Cedar Closet, Ceiling Fan(s), Vaulted Ceiling(s), Walk-In Closet(s)
- Flooring: Carpet, Ceramic Tile, Luxury Vinyl
- Doors: Storm Door(s)
- Windows: Thermal Windows
- Basement: Finished,Full,Walk-Out Access
- Number of fireplaces: 1
- Fireplace features: Great Room
Interior area
- Total structure area: 4,011
- Total interior livable area: 4,011 sqft
- Finished area above ground: 3,011
- Finished area below ground: 1,000
Property
Parking
- Total spaces: 2
- Parking features: Attached
- Attached garage spaces: 2
Accessibility
- Accessibility features: Accessible Full Bath, Accessible Bedroom, Accessible Hallway(s), Accessible Kitchen, Accessible Washer/Dryer
Features
- Patio & porch: Deck, Patio, Porch
Lot
- Size: 0.26 Acres
- Features: City Lot
Details
- Parcel number: NP550000030034
- Special conditions: As Is
Construction
Type & style
- Home type: SingleFamily
- Architectural style: Tudor
- Property subtype: Single Family Residence
Materials
- Stone & Frame
- Roof: Composition
Condition
- Year built: 1987
Utilities & green energy
- Sewer: Public Sewer
- Water: Public
Community & neighborhood
Location
- Region: Leawood
- Subdivision: Nottingham Down
HOA & financial
HOA
- Has HOA: Yes
- HOA fee: $300 annually
- Services included: Trash
- Association name: Nottingham downs
Other
Other facts
- Listing terms: Cash,Conventional,FHA,VA Loan
- Ownership: Private
Price history
| Date | Event | Price |
|---|---|---|
| 5/10/2024 | Sold | -- |
Source: | ||
| 4/7/2024 | Pending sale | $595,000$148/sqft |
Source: | ||
| 3/25/2024 | Contingent | $595,000$148/sqft |
Source: | ||
| 3/7/2024 | Listed for sale | $595,000$148/sqft |
Source: | ||
Public tax history
Tax history is unavailable.
Neighborhood: 66209
Nearby schools
GreatSchools rating
- 7/10Valley Park Elementary SchoolGrades: K-5Distance: 0.2 mi
- 7/10Overland Trail Middle SchoolGrades: 6-8Distance: 1.3 mi
- 9/10Blue Valley North High SchoolGrades: 9-12Distance: 0.2 mi
Schools provided by the listing agent
- Elementary: Valley Park
- Middle: Overland Trail
- High: Blue Valley North
Source: Heartland MLS as distributed by MLS GRID. This data may not be complete. We recommend contacting the local school district to confirm school assignments for this home.
Get a cash offer in 3 minutes
Find out how much your home could sell for in as little as 3 minutes with a no-obligation cash offer.
Estimated market value$638,400
Get a cash offer in 3 minutes
Find out how much your home could sell for in as little as 3 minutes with a no-obligation cash offer.
Estimated market value
$638,400


