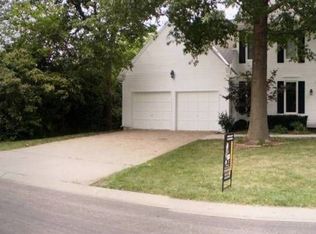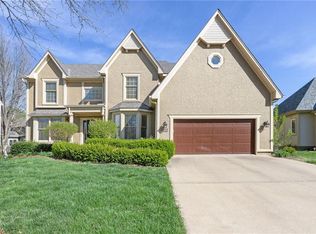Welcome home to this charming 2-story nestled in a quaint cul de sac. Freshly painted exterior adds to the handsome curb appeal. Hardwood floors adorn the main floor, generous great room, formal dining room & a den/study for your work at home convenience. Farmhouse style kitchen opens up to the tranquil backyard, fun firepit area and patio. Generous master suite with large separate sitting room, or office, and a fireplace for your enjoyment! Reinsulated attic. New garage doors. New fence. Newer HVAC. Non-conforming 5th bedroom or playroom/workout room in lower level.
This property is off market, which means it's not currently listed for sale or rent on Zillow. This may be different from what's available on other websites or public sources.

