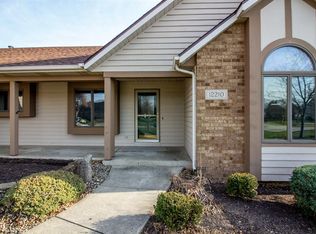MOVE IN READY! This beautiful brick front home in the popular neighborhood of Burning Tree is ready for a new owner. A GRAND covered front porch invites guests to the spacious marble tile foyer, from which flows from one area to the next. 9' ceilings with crown molding throughout the main level. Brazilian hardwood floors in the Den, Formal Dinning Room, and Great Room. Relax next to this cozy fireplace and a large picture window in the Great Room. The DELUXE kitchen with large pantry, cherry cabinets, plenty of counter space and large island. All NEW APPLIANCES will be staying with the property. This Spacious 4 bedroom, all with walk-in closets, 3.5 bathroom home will not leave you wondering if you will have enough room. The master bedroom has a tray ceiling with crown molding detail, en-suite bath with double vanity and jetted tub. The finished basement is set up currently for a work out area and additional family area. The basement has a Bonus room with a full bathroom! 3 car attached garage and a generous backyard shaded by mature trees. Just walk out your backdoor to a wood deck then down a step to a brick patio. This brick patio features a large wood pergola and outdoor fire pit. The property line extends slightly passed the treeline. At $92 a sq ft, you do not want to miss your chance to own this home!
This property is off market, which means it's not currently listed for sale or rent on Zillow. This may be different from what's available on other websites or public sources.

