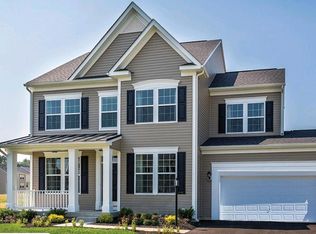Sold for $725,000 on 02/12/24
$725,000
12328 Timber Grove Rd, Owings Mills, MD 21117
4beds
3,480sqft
Single Family Residence
Built in 2018
0.59 Acres Lot
$-- Zestimate®
$208/sqft
$4,372 Estimated rent
Home value
Not available
Estimated sales range
Not available
$4,372/mo
Zestimate® history
Loading...
Owner options
Explore your selling options
What's special
Welcome to your dream home! This stunning 4 Bed, 3.5 Bath single-family home in Owings Mills, MD is the epitome of elegance and comfort, offering an open floor plan with a contemporary design. The heart of the home boasts a gourmet eat-in kitchen, granite countertops, custom cabinets, and stainless steel appliances, complemented by a sunlit morning room and connected family room. Upstairs, discover 3 generously sized bedrooms in addition to a large primary bedroom adorned with a deluxe bath, featuring a separate shower, a luxurious soaking tub, and tastefully tiled flooring. The fully finished basement offers an additional rec room, full bath and the versatility of a 5th bedroom. Entertain effortlessly in your private backyard. Recent upgrades include: Roof(2023), brand-new hardwood flooring, carpeting, and paint!
Zillow last checked: 8 hours ago
Listing updated: April 19, 2024 at 05:00pm
Listed by:
TJ Willoughby 410-259-7983,
Berkshire Hathaway HomeServices Homesale Realty,
Listing Team: Sure Group, Co-Listing Team: Sure Group,Co-Listing Agent: Andrew Undem 410-322-3670,
Berkshire Hathaway HomeServices Homesale Realty
Bought with:
(Chris) Reeder, 581222
Long & Foster Real Estate, Inc.
Source: Bright MLS,MLS#: MDBC2086684
Facts & features
Interior
Bedrooms & bathrooms
- Bedrooms: 4
- Bathrooms: 4
- Full bathrooms: 3
- 1/2 bathrooms: 1
- Main level bathrooms: 1
Basement
- Area: 1304
Heating
- Forced Air, Electric
Cooling
- Central Air, Electric
Appliances
- Included: Microwave, Built-In Range, Dishwasher, Disposal, Dryer, Ice Maker, Double Oven, Refrigerator, Stainless Steel Appliance(s), Washer, Water Heater, Electric Water Heater
Features
- Attic, Butlers Pantry, Combination Kitchen/Dining, Crown Molding, Dining Area, Eat-in Kitchen, Kitchen Island, Recessed Lighting, Upgraded Countertops, Walk-In Closet(s)
- Flooring: Carpet, Wood
- Basement: Finished
- Number of fireplaces: 1
Interior area
- Total structure area: 3,832
- Total interior livable area: 3,480 sqft
- Finished area above ground: 2,528
- Finished area below ground: 952
Property
Parking
- Total spaces: 7
- Parking features: Garage Faces Front, Attached, Driveway
- Attached garage spaces: 2
- Uncovered spaces: 5
Accessibility
- Accessibility features: Accessible Entrance
Features
- Levels: Three
- Stories: 3
- Pool features: None
Lot
- Size: 0.59 Acres
- Dimensions: 1.00 x
Details
- Additional structures: Above Grade, Below Grade
- Parcel number: 04042500013851
- Zoning: RESIDENTIAL
- Special conditions: Standard
Construction
Type & style
- Home type: SingleFamily
- Architectural style: Colonial
- Property subtype: Single Family Residence
Materials
- Vinyl Siding
- Foundation: Slab
Condition
- New construction: No
- Year built: 2018
Utilities & green energy
- Sewer: Septic Exists
- Water: Public
Community & neighborhood
Location
- Region: Owings Mills
- Subdivision: None Available
Other
Other facts
- Listing agreement: Exclusive Right To Sell
- Ownership: Fee Simple
Price history
| Date | Event | Price |
|---|---|---|
| 11/30/2025 | Listing removed | $749,900$215/sqft |
Source: | ||
| 11/30/2025 | Listed for sale | $749,900$215/sqft |
Source: | ||
| 11/16/2025 | Contingent | $749,900$215/sqft |
Source: | ||
| 10/29/2025 | Price change | $749,900-2.6%$215/sqft |
Source: | ||
| 10/9/2025 | Listed for sale | $770,000+6.2%$221/sqft |
Source: | ||
Public tax history
| Year | Property taxes | Tax assessment |
|---|---|---|
| 2017 | $1,470 | $121,300 -30.4% |
| 2016 | -- | $174,267 +0.4% |
| 2015 | -- | $173,600 |
Find assessor info on the county website
Neighborhood: 21117
Nearby schools
GreatSchools rating
- 2/10Glyndon Elementary SchoolGrades: PK-5Distance: 1.1 mi
- 3/10Franklin Middle SchoolGrades: 6-8Distance: 2.1 mi
- 5/10Franklin High SchoolGrades: 9-12Distance: 1.9 mi
Schools provided by the listing agent
- District: Baltimore County Public Schools
Source: Bright MLS. This data may not be complete. We recommend contacting the local school district to confirm school assignments for this home.

Get pre-qualified for a loan
At Zillow Home Loans, we can pre-qualify you in as little as 5 minutes with no impact to your credit score.An equal housing lender. NMLS #10287.
