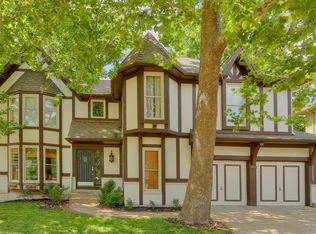Blue Valley Schools! Check out this impressive colonial with unbelievable curb appeal, perfectly placed in the neighborhood at the end of a cul-de-sac on a tree-lined street. So many features have been updated and upgraded in this home to reduce maintenance. Exterior: Hardie board siding, metal/stone coated roofing material, Anderson windows, weather-proof trim, Trex Decking ' even low-maintenance landscaping choices.Kitchen remodel showcases custom cabinetry, stainless appliances, a perfectly proportioned work space and oversized island - ample room for a large family. Eat-in kitchen opens to Trex deck expanding your dining options or spend your deck time enjoying a quiet evening overlooking the fully fenced backyard.Primary suite on the main is generous and includes updated bath with claw foot tub and double vanity. Four spacious bedrooms in upper level all have large closets and bathroom access. Two areas of flex space round out the upper level ' a Bonus room which can be used as playroom/study space, and an open common area to utilize however you choose' reading or additional play space for instance.Finished lower level has an additional full bath and a great second family room, plentiful storage and small office. Top Blue Valley High School and Elementary Schools are within 2 blocks. Home located near premium dining & shopping, has easy highway access, and is close to walking trails and parks. Don't miss this one! 2022-06-27
This property is off market, which means it's not currently listed for sale or rent on Zillow. This may be different from what's available on other websites or public sources.
