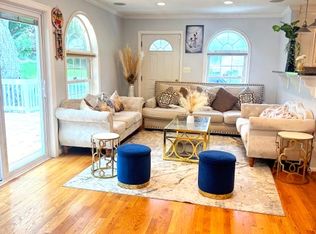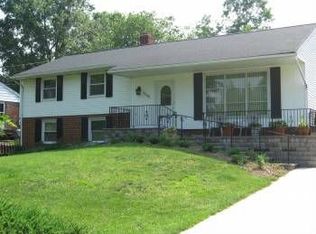Fully Furnished Beautiful House Welcome to this beautifully furnished single-family home, featuring an upstairs 3-bedroom, 2-bath layout, ideal for a long-term tenant seeking a comfortable, spacious, and stylish place to call home. The master bedroom is impressively large and features a luxurious en-suite bathroom, offering a true private retreat. Two additional bedrooms provide flexibility for guests, family, or a home office. The home features a fully equipped gourmet kitchen with modern appliances, complemented by a warm and inviting dining area that's perfect for everyday meals or entertaining. The expansive living room includes an 85-inch TV with a built-in theater sound system and installed speakers, making it the perfect space to unwind or enjoy movie nights. A dedicated workspace with a professional computer desk and a 32-inch monitor is included, ideal for remote work or study. High-speed internet ensures smooth streaming, browsing, or video calls. You'll also have access to an exercise bike and full in-unit laundry for added convenience. Step outside onto the wide private deck, complete with a grill perfect for weekend barbecues or simply enjoying the outdoors. The home also includes a dedicated parking spot, so you'll always have a place to park. Located just 5 minutes from Adventist Hospital and less than 4 minutes from Briks Chany and Orchid Center, this home offers an unbeatable location with easy access to shopping, dining, and essential services. With its thoughtful layout and upscale features, this home is ready to welcome a tenant who will appreciate both comfort and convenience. The house has two levels upstairs and a basement; there are two quiet tenants in the basement, who have everything and nothing to share with them except laundry.
This property is off market, which means it's not currently listed for sale or rent on Zillow. This may be different from what's available on other websites or public sources.


