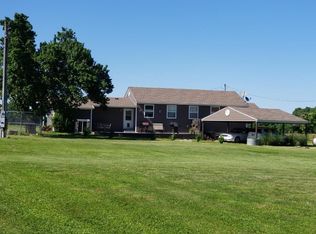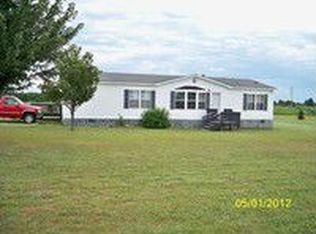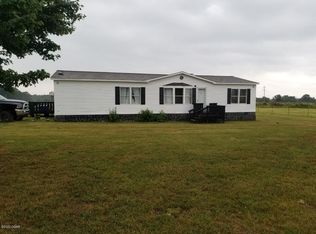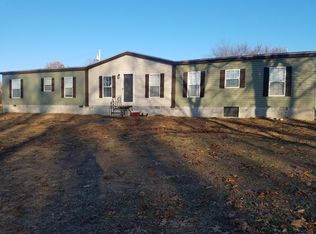Great country location! Extensivley remodeled home inside & out! Has new siding, roof and windows! Kitchen has beautiful cabinets and stainless steel appliances.Solid pine wood floors. Handcrafted barn style doors throughout and beautifully tiled bathrooms. The Master suite is located off by itself and boasts a 7.9x11 walk in closet! Nice deck to enjoy BBQ's. Only 2 miles from I-49 exit.
This property is off market, which means it's not currently listed for sale or rent on Zillow. This may be different from what's available on other websites or public sources.



