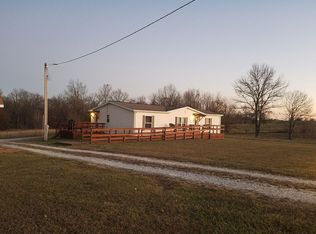A MUST SEE- Immaculate property inside and out. 19.3 acre Horse or cattle farm - fenced and cross fenced. Over 2700 finished Sq Ft, 3 Bedrooms, 2.5 Baths, Large Master En-suite, 2 story Windows tall in LR, 6'' Oak flooring, oak doors and trim, Granite Kitchen and Bath counter tops, vaulted ceilings, Bonus Room above garage, 18' X 49' Deck with Hot Tub and Kiddie Pool, overlooking 1 acre stocked pond with dock, shelter house, water and electric. 40' X 104' Barn, could have up to 8 stalls, man cave, concrete floor, water and Electric. 3 Sided hay barn, garden shed, fenced backyard, 2 car oversized attached garage, covered front w porch-stamped concrete, Manicured Lawn and beautiful landscaping.
This property is off market, which means it's not currently listed for sale or rent on Zillow. This may be different from what's available on other websites or public sources.

