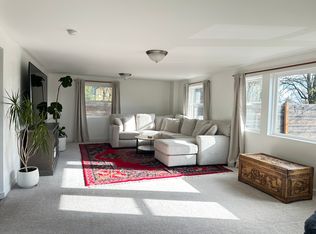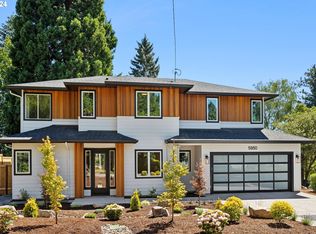Sold
$580,000
12326 SW 60th Ave, Portland, OR 97219
3beds
1,648sqft
Residential, Single Family Residence
Built in 1985
0.4 Acres Lot
$595,300 Zestimate®
$352/sqft
$3,204 Estimated rent
Home value
$595,300
$554,000 - $637,000
$3,204/mo
Zestimate® history
Loading...
Owner options
Explore your selling options
What's special
Enjoy the parklike setting with territorial views from your private Shangri-la. Seating areas to enjoy the views, raised beds to grow your own food, greenhouse, hot tub and deck make this your sanctuary. Great close in location in this quiet neighborhood, this one level home awaits your finishing cosmetic touches. Sellers change in life is your buyers win. Materials onsite to finish the details. Vaulted ceilings and gleaming floors in living and family rooms. Over a third of an acre minutes to downtown.
Zillow last checked: 8 hours ago
Listing updated: May 31, 2023 at 01:04am
Listed by:
Robyn Luchs 503-789-7035,
Premiere Property Group, LLC,
Noelle Luchs 503-740-3081,
Premiere Property Group, LLC
Bought with:
Tracy Armstrong, 200406036
Tilia Property Group
Source: RMLS (OR),MLS#: 23444345
Facts & features
Interior
Bedrooms & bathrooms
- Bedrooms: 3
- Bathrooms: 2
- Full bathrooms: 2
- Main level bathrooms: 2
Primary bedroom
- Features: Skylight, Double Sinks, Suite, Walkin Closet, Walkin Shower
- Level: Main
- Area: 154
- Dimensions: 14 x 11
Bedroom 2
- Features: Ceiling Fan
- Level: Main
- Area: 132
- Dimensions: 12 x 11
Bedroom 3
- Level: Main
- Area: 100
- Dimensions: 10 x 10
Dining room
- Features: Laminate Flooring
- Level: Main
Family room
- Level: Main
Kitchen
- Level: Main
Living room
- Features: Laminate Flooring, Vaulted Ceiling
- Level: Main
Heating
- Forced Air 95 Plus
Cooling
- Central Air
Appliances
- Included: Dishwasher, Disposal, Free-Standing Gas Range, Free-Standing Refrigerator, Microwave, Washer/Dryer, Gas Water Heater
Features
- Vaulted Ceiling(s), Ceiling Fan(s), Double Vanity, Suite, Walk-In Closet(s), Walkin Shower
- Flooring: Hardwood, Laminate
- Windows: Double Pane Windows, Skylight(s)
- Basement: Crawl Space
Interior area
- Total structure area: 1,648
- Total interior livable area: 1,648 sqft
Property
Parking
- Total spaces: 2
- Parking features: Driveway, Attached
- Attached garage spaces: 2
- Has uncovered spaces: Yes
Accessibility
- Accessibility features: Minimal Steps, Accessibility
Features
- Stories: 1
- Patio & porch: Deck
- Exterior features: Garden, Raised Beds, Yard
- Has spa: Yes
- Spa features: Free Standing Hot Tub
- Has view: Yes
- View description: Territorial, Valley
Lot
- Size: 0.40 Acres
- Dimensions: 100 x 175
- Features: Level, Private, SqFt 15000 to 19999
Details
- Additional structures: Greenhouse, ToolShed
- Parcel number: R331290
- Zoning: resid
Construction
Type & style
- Home type: SingleFamily
- Architectural style: NW Contemporary,Ranch
- Property subtype: Residential, Single Family Residence
Materials
- Lap Siding, T111 Siding, Wood Siding
- Foundation: Concrete Perimeter
Condition
- Approximately
- New construction: No
- Year built: 1985
Utilities & green energy
- Gas: Gas
- Sewer: Public Sewer
- Water: Public
- Utilities for property: Cable Connected
Community & neighborhood
Security
- Security features: None
Location
- Region: Portland
Other
Other facts
- Listing terms: Cash,Conventional
- Road surface type: Paved
Price history
| Date | Event | Price |
|---|---|---|
| 5/30/2023 | Sold | $580,000+0.9%$352/sqft |
Source: | ||
| 4/30/2023 | Pending sale | $575,000$349/sqft |
Source: | ||
| 4/21/2023 | Listed for sale | $575,000$349/sqft |
Source: | ||
Public tax history
| Year | Property taxes | Tax assessment |
|---|---|---|
| 2025 | $9,566 +3.7% | $355,360 +3% |
| 2024 | $9,222 +4% | $345,010 +3% |
| 2023 | $8,868 +2.2% | $334,970 +3% |
Find assessor info on the county website
Neighborhood: Far Southwest
Nearby schools
GreatSchools rating
- 8/10Markham Elementary SchoolGrades: K-5Distance: 1.1 mi
- 8/10Jackson Middle SchoolGrades: 6-8Distance: 1.4 mi
- 8/10Ida B. Wells-Barnett High SchoolGrades: 9-12Distance: 3.7 mi
Schools provided by the listing agent
- Elementary: Markham
- Middle: Jackson
- High: Ida B Wells
Source: RMLS (OR). This data may not be complete. We recommend contacting the local school district to confirm school assignments for this home.
Get a cash offer in 3 minutes
Find out how much your home could sell for in as little as 3 minutes with a no-obligation cash offer.
Estimated market value
$595,300
Get a cash offer in 3 minutes
Find out how much your home could sell for in as little as 3 minutes with a no-obligation cash offer.
Estimated market value
$595,300

