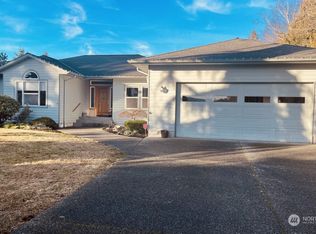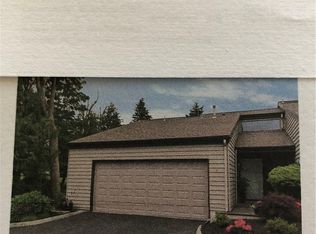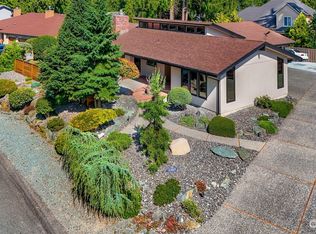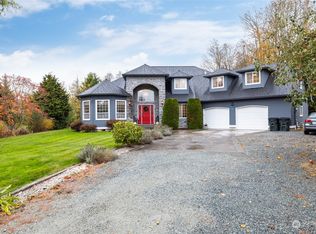Sold
Listed by:
Katie Silver,
Keller Williams Realty Bothell
Bought with: Windermere RE Skagit Valley
$815,000
12326 Maple Crest Drive, Burlington, WA 98233
4beds
2,508sqft
Single Family Residence
Built in 1990
0.58 Acres Lot
$836,900 Zestimate®
$325/sqft
$3,391 Estimated rent
Home value
$836,900
$745,000 - $937,000
$3,391/mo
Zestimate® history
Loading...
Owner options
Explore your selling options
What's special
Country Club Living at its finest! Offering 2500+ SF of quality construction & luxury, on a shy 2/3 acre park-like lot. Entertainer's dream both inside & out, anchored by a huge Chef's kitchen w/ oversized island, spacious great room w/ stacked stone fireplace, & a formal living room. Huge deck, Hot Tub & Gazebo = perfect for 19th Hole fun after a round at nearby Skagit Golf CC! 4 beds in total, 1 on main - currently an office plumbed for wet bar. 3 beds up incl. primary retreat w/private deck overlooking peaceful backyard, 5 pc bath, & walk-in closet. All of this, & 2 car garage, RV parking, shed gorgeous landscaping, less than 3 miles to Skagit Airport & easy commute thanks to proximity to I-5!
Zillow last checked: 8 hours ago
Listing updated: June 23, 2025 at 04:04am
Listed by:
Katie Silver,
Keller Williams Realty Bothell
Bought with:
Spencer Roozen, 116915
Windermere RE Skagit Valley
Source: NWMLS,MLS#: 2342382
Facts & features
Interior
Bedrooms & bathrooms
- Bedrooms: 4
- Bathrooms: 3
- Full bathrooms: 2
- 1/2 bathrooms: 1
- Main level bathrooms: 1
- Main level bedrooms: 1
Bedroom
- Level: Main
Other
- Level: Main
Den office
- Level: Main
Dining room
- Level: Main
Entry hall
- Level: Main
Family room
- Level: Main
Kitchen with eating space
- Level: Main
Living room
- Level: Main
Utility room
- Level: Main
Heating
- Fireplace, Forced Air, Natural Gas
Cooling
- None
Appliances
- Included: Dishwasher(s), Microwave(s), Refrigerator(s), Stove(s)/Range(s), Water Heater: Gas
Features
- Bath Off Primary, Central Vacuum, Ceiling Fan(s), Dining Room, High Tech Cabling, Walk-In Pantry
- Flooring: Hardwood, Laminate, Vinyl, Carpet
- Doors: French Doors
- Windows: Double Pane/Storm Window, Skylight(s)
- Basement: None
- Number of fireplaces: 1
- Fireplace features: Gas, Main Level: 1, Fireplace
Interior area
- Total structure area: 2,508
- Total interior livable area: 2,508 sqft
Property
Parking
- Total spaces: 2
- Parking features: Driveway, Attached Garage, Off Street, RV Parking
- Attached garage spaces: 2
Features
- Levels: Two
- Stories: 2
- Entry location: Main
- Patio & porch: Bath Off Primary, Built-In Vacuum, Ceiling Fan(s), Double Pane/Storm Window, Dining Room, Fireplace, French Doors, High Tech Cabling, Jetted Tub, Laminate, Skylight(s), Walk-In Pantry, Water Heater
- Has spa: Yes
- Spa features: Bath
- Has view: Yes
- View description: Territorial
Lot
- Size: 0.58 Acres
- Features: Paved, Cabana/Gazebo, Cable TV, Deck, Gas Available, High Speed Internet, Hot Tub/Spa, Outbuildings, Patio, RV Parking
- Topography: Level
- Residential vegetation: Garden Space, Wooded
Details
- Parcel number: P83742
- Special conditions: Standard
Construction
Type & style
- Home type: SingleFamily
- Property subtype: Single Family Residence
Materials
- Brick, Wood Products
- Foundation: Poured Concrete
- Roof: Composition
Condition
- Year built: 1990
Utilities & green energy
- Sewer: Sewer Connected
- Water: Public
Community & neighborhood
Community
- Community features: Golf
Location
- Region: Burlington
- Subdivision: Burlington
HOA & financial
HOA
- HOA fee: $35 annually
Other
Other facts
- Listing terms: Cash Out,Conventional,FHA,VA Loan
- Cumulative days on market: 43 days
Price history
| Date | Event | Price |
|---|---|---|
| 5/23/2025 | Sold | $815,000-1.2%$325/sqft |
Source: | ||
| 4/26/2025 | Pending sale | $825,000$329/sqft |
Source: | ||
| 4/16/2025 | Price change | $825,000-2.9%$329/sqft |
Source: | ||
| 3/14/2025 | Listed for sale | $850,000+124.3%$339/sqft |
Source: | ||
| 6/17/2014 | Sold | $379,000$151/sqft |
Source: | ||
Public tax history
| Year | Property taxes | Tax assessment |
|---|---|---|
| 2024 | $6,449 +0.3% | $744,700 +2.4% |
| 2023 | $6,428 +7.3% | $727,200 +8.3% |
| 2022 | $5,991 | $671,500 +11% |
Find assessor info on the county website
Neighborhood: 98233
Nearby schools
GreatSchools rating
- 4/10West View Elementary SchoolGrades: K-6Distance: 2 mi
- 5/10Bay View Elementary SchoolGrades: K-8Distance: 2.2 mi
- 5/10Burlington Edison High SchoolGrades: 9-12Distance: 2.2 mi
Schools provided by the listing agent
- Elementary: West View Elementary
- High: Burlington Edison Hi
Source: NWMLS. This data may not be complete. We recommend contacting the local school district to confirm school assignments for this home.

Get pre-qualified for a loan
At Zillow Home Loans, we can pre-qualify you in as little as 5 minutes with no impact to your credit score.An equal housing lender. NMLS #10287.



