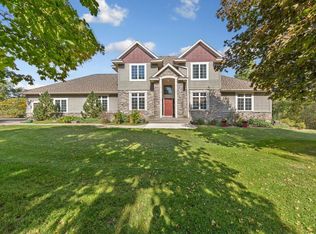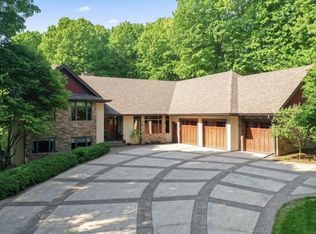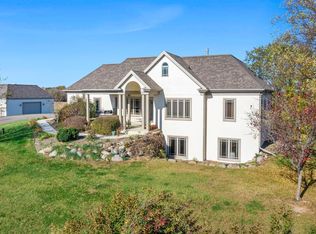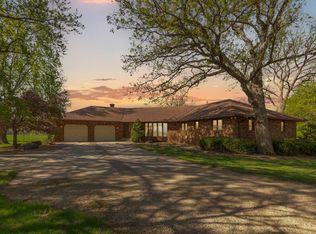Amazing property located just 3 miles from town situated on 8.36 acres in an ideal setting. This custom
built one level home has upgraded features throughout, spacious private primary suite, 2 walk in closets
and full bath. Additional 2 bedrooms and fully finished lower level with tons of storage, space for a
future wine cellar and pet bath. Home features updated windows, geothermal heating and screen porch just
to name a few upgrades. Property includes a wood shed, steel utility building and barn. Barn is just
under 2000 sq.ft. Main level features wood shop area, tons of space for mechanics, office with bathroom.
Upper level has kitchenette, 3/4 bath and spacious rooms for arts and crafts. A must see!
Active
$1,290,000
12326 Falk Trl, Northfield, MN 55057
3beds
4,652sqft
Est.:
Single Family Residence
Built in 1994
8.36 Acres Lot
$1,252,000 Zestimate®
$277/sqft
$-- HOA
What's special
Wood shop areaScreen porchTons of storageSteel utility buildingSpacious private primary suiteUpdated windowsFully finished lower level
- 112 days |
- 498 |
- 11 |
Zillow last checked: 8 hours ago
Listing updated: December 04, 2025 at 06:20pm
Listed by:
Eric J. Frank 612-481-3802,
RE/MAX Advantage Plus
Source: NorthstarMLS as distributed by MLS GRID,MLS#: 6775690
Tour with a local agent
Facts & features
Interior
Bedrooms & bathrooms
- Bedrooms: 3
- Bathrooms: 3
- Full bathrooms: 2
- 3/4 bathrooms: 1
Rooms
- Room types: Living Room, Dining Room, Family Room, Kitchen, Bedroom 1, Bedroom 2, Bedroom 3, Office, Screened Porch, Bar/Wet Bar Room, Storage
Bedroom 1
- Level: Main
- Area: 294 Square Feet
- Dimensions: 21x14
Bedroom 2
- Level: Main
- Area: 154 Square Feet
- Dimensions: 14x11
Bedroom 3
- Level: Lower
- Area: 182 Square Feet
- Dimensions: 14x13
Other
- Level: Lower
- Area: 204 Square Feet
- Dimensions: 17x12
Dining room
- Level: Main
- Area: 224 Square Feet
- Dimensions: 16x14
Family room
- Level: Lower
- Area: 561 Square Feet
- Dimensions: 33x17
Kitchen
- Level: Main
- Area: 221 Square Feet
- Dimensions: 17x13
Living room
- Level: Main
- Area: 289 Square Feet
- Dimensions: 17x17
Office
- Level: Lower
- Area: 208 Square Feet
- Dimensions: 16x13
Screened porch
- Level: Main
- Area: 256 Square Feet
- Dimensions: 16x16
Storage
- Level: Lower
- Area: 255 Square Feet
- Dimensions: 17x15
Heating
- Geothermal
Cooling
- Central Air, Geothermal
Features
- Basement: Finished,Full,Walk-Out Access
- Number of fireplaces: 1
- Fireplace features: Gas, Living Room
Interior area
- Total structure area: 4,652
- Total interior livable area: 4,652 sqft
- Finished area above ground: 2,326
- Finished area below ground: 1,285
Property
Parking
- Total spaces: 2
- Parking features: Attached
- Attached garage spaces: 2
Accessibility
- Accessibility features: None
Features
- Levels: One
- Stories: 1
- Patio & porch: Front Porch, Screened
Lot
- Size: 8.36 Acres
- Dimensions: 911 x 507
- Topography: Walkout
Details
- Additional structures: Barn(s), Pole Building, Storage Shed
- Foundation area: 2326
- Additional parcels included: 0724200002
- Parcel number: 0724200001
- Zoning description: Residential-Multi-Family
Construction
Type & style
- Home type: SingleFamily
- Property subtype: Single Family Residence
Materials
- Brick/Stone, Engineered Wood
Condition
- Age of Property: 31
- New construction: No
- Year built: 1994
Utilities & green energy
- Gas: Natural Gas
- Sewer: Septic System Compliant - Yes
- Water: Well
Community & HOA
HOA
- Has HOA: No
- Services included: Other
Location
- Region: Northfield
Financial & listing details
- Price per square foot: $277/sqft
- Tax assessed value: $818,600
- Annual tax amount: $9,832
- Date on market: 8/20/2025
- Cumulative days on market: 202 days
Estimated market value
$1,252,000
$1.19M - $1.31M
$3,273/mo
Price history
Price history
| Date | Event | Price |
|---|---|---|
| 8/20/2025 | Listed for sale | $1,290,000$277/sqft |
Source: | ||
| 8/12/2025 | Listing removed | $1,290,000$277/sqft |
Source: | ||
| 5/13/2025 | Listed for sale | $1,290,000+89.7%$277/sqft |
Source: | ||
| 1/6/2004 | Sold | $680,000$146/sqft |
Source: Agent Provided Report a problem | ||
Public tax history
Public tax history
| Year | Property taxes | Tax assessment |
|---|---|---|
| 2025 | $9,872 +13.2% | $818,600 +1% |
| 2024 | $8,722 +4% | $810,100 -0.4% |
| 2023 | $8,384 +1.4% | $813,100 +8.8% |
Find assessor info on the county website
BuyAbility℠ payment
Est. payment
$6,572/mo
Principal & interest
$5002
Property taxes
$1118
Home insurance
$452
Climate risks
Neighborhood: 55057
Nearby schools
GreatSchools rating
- 7/10Bridgewater Elementary SchoolGrades: K-5Distance: 2.1 mi
- 8/10Northfield Middle SchoolGrades: 6-8Distance: 1.8 mi
- 9/10Northfield Senior High SchoolGrades: 9-12Distance: 2.5 mi
- Loading
- Loading




