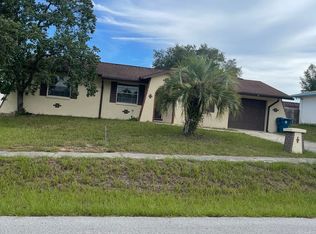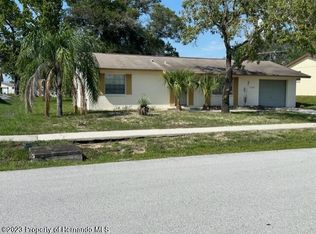Sold for $233,000 on 12/20/24
$233,000
12326 Elgin Blvd, Spring Hill, FL 34609
2beds
1,204sqft
Single Family Residence
Built in 1980
7,405.2 Square Feet Lot
$222,400 Zestimate®
$194/sqft
$1,503 Estimated rent
Home value
$222,400
$196,000 - $254,000
$1,503/mo
Zestimate® history
Loading...
Owner options
Explore your selling options
What's special
Back on the market, buyer could not get financing. Their loss, your gain.
It was under contract for about 35 days.
New Kitchen, New Baths, New Stainless-Steel Appliances, Gorgeous Tile Throughout. New and Upgrade Light Fixtures, New Closet Doors, New Tankless Water Heater, Newer Double Pane Windows with tint, you can see out, but they can't see in. Roof was Replaced with Timberline in May of 2022. Newer AC unit and duct work. Home also has 3 Ring security cameras, one on each side of the home, one in the backyard and the ring doorbell for a total of 4 cameras. There is room for storage in the garage. Look at the floorplan for the specs. The home is move in ready with everything done for you! The home is close to Bus Lines, Walmart, and hundreds of other shopping places, restaurants and movies. This home is a MUST SEE! Huge $7000 shed w/electric stays with home! Washer, dryer and wine cooler does NOT Convey! PRICED DROPPED $24,9000 from when I listed.. This is a main road, but EVERYTHING IS NEW!
Zillow last checked: 8 hours ago
Listing updated: December 21, 2024 at 05:43am
Listed by:
Kathy A Schmidt 727-808-6992,
REMAX Alliance Group
Bought with:
Pamela M Mott, SL3539339
Heart of Florida Realty LLC
Source: HCMLS,MLS#: 2240560
Facts & features
Interior
Bedrooms & bathrooms
- Bedrooms: 2
- Bathrooms: 2
- Full bathrooms: 2
Primary bedroom
- Area: 176
- Dimensions: 16x11
Bedroom 2
- Area: 156
- Dimensions: 13x12
Bedroom 3
- Area: 132
- Dimensions: 12x11
Kitchen
- Area: 112
- Dimensions: 14x8
Kitchen
- Area: 112
- Dimensions: 14x8
Living room
- Area: 196
- Dimensions: 14x14
Heating
- Central, Electric
Cooling
- Central Air, Electric
Appliances
- Included: Dishwasher, Electric Range, Electric Water Heater, Microwave, Tankless Water Heater
- Laundry: In Garage
Features
- Ceiling Fan(s), Primary Bathroom - Shower No Tub, Split Bedrooms, Walk-In Closet(s)
- Flooring: Tile
- Has fireplace: No
Interior area
- Total structure area: 1,204
- Total interior livable area: 1,204 sqft
Property
Parking
- Total spaces: 1
- Parking features: Attached
- Attached garage spaces: 1
Accessibility
- Accessibility features: Accessible Central Living Area, Accessible Entrance, Central Living Area
Features
- Levels: One
- Stories: 1
Lot
- Size: 7,405 sqft
- Features: Few Trees, Sprinklers In Front, Sprinklers In Rear
Details
- Parcel number: R32 323 17 5182 1843
- Zoning: PDP
- Zoning description: Planned Development Project
- Special conditions: Standard
Construction
Type & style
- Home type: SingleFamily
- Architectural style: Ranch
- Property subtype: Single Family Residence
Materials
- Block, Concrete
- Roof: Shingle
Condition
- Fixer
- New construction: No
- Year built: 1980
Utilities & green energy
- Electric: 100 Amp Service, Underground
- Sewer: Public Sewer
- Water: Public
- Utilities for property: Cable Available, Electricity Available, Sewer Connected
Green energy
- Energy efficient items: Roof, Thermostat
Community & neighborhood
Security
- Security features: Closed Circuit Camera(s), Security Lights, Smoke Detector(s)
Location
- Region: Spring Hill
- Subdivision: Spring Hill Unit 18
Other
Other facts
- Listing terms: Cash,Conventional,FHA,VA Loan
- Road surface type: Asphalt, Paved
Price history
| Date | Event | Price |
|---|---|---|
| 12/20/2024 | Sold | $233,000+3.6%$194/sqft |
Source: | ||
| 12/17/2024 | Pending sale | $225,000$187/sqft |
Source: | ||
| 12/17/2024 | Listed for sale | $225,000$187/sqft |
Source: | ||
| 11/26/2024 | Pending sale | $225,000$187/sqft |
Source: | ||
| 11/21/2024 | Price change | $225,000-5.3%$187/sqft |
Source: | ||
Public tax history
| Year | Property taxes | Tax assessment |
|---|---|---|
| 2024 | $1,008 +7.4% | $47,036 +3% |
| 2023 | $938 +10.3% | $45,666 +3% |
| 2022 | $850 +2% | $44,336 +3% |
Find assessor info on the county website
Neighborhood: 34609
Nearby schools
GreatSchools rating
- 5/10Spring Hill Elementary SchoolGrades: PK-5Distance: 0.5 mi
- 6/10West Hernando Middle SchoolGrades: 6-8Distance: 4.4 mi
- 2/10Central High SchoolGrades: 9-12Distance: 4.2 mi
Schools provided by the listing agent
- Elementary: Spring Hill
- Middle: West Hernando
- High: Central
Source: HCMLS. This data may not be complete. We recommend contacting the local school district to confirm school assignments for this home.
Get a cash offer in 3 minutes
Find out how much your home could sell for in as little as 3 minutes with a no-obligation cash offer.
Estimated market value
$222,400
Get a cash offer in 3 minutes
Find out how much your home could sell for in as little as 3 minutes with a no-obligation cash offer.
Estimated market value
$222,400

