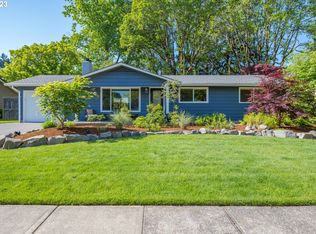Sold
$575,000
12325 SW Park Way, Portland, OR 97225
2beds
1,114sqft
Residential, Single Family Residence
Built in 1955
9,147.6 Square Feet Lot
$553,400 Zestimate®
$516/sqft
$2,400 Estimated rent
Home value
$553,400
$520,000 - $592,000
$2,400/mo
Zestimate® history
Loading...
Owner options
Explore your selling options
What's special
Designer - Mid Century - Cedar Hills home built in 1955. Timeless, Rummer - like architecture yet updated with modern amenities. Small but striking, the house is clad with eye catching vertical grain clear cedar siding. Exposed post and beam construction with vaulted tongue and grove wood ceilings are found throughout the entire home. A floor to ceiling wood burning fireplace is the focal point and allows for fireside entertaining in both the living and dining rooms. Originally built as a 3 bedroom the open the floorplan offers many configurations. The property faces South with an expansive wall to wall picture window filling the living room with light. Built with a true floating ceiling, the home lives much larger than numbers suggest. Sliding doors access a concrete patio for indoor/outdoor dining. Situated on nearly a ¼ acre lot the yard is ready for your vision, grass, planter beds, a true garden, the options are endless. Inside, the Scandinavian minimalist kitchen is smartly laid out with ample storage. There is no lack of space in the remodeled bathroom which features a walk-in shower with glass surround, and heated tile floors. A few modern amenities include new wall mounted efficient heating and AC units, PEX piping, tankless water heater, re-wired electrical, new interior paint, and new carpet. Located just a few streets from Commonwealth Park, Cedar Hills Park, Cedar Hills Crossing and easy access to Hwy 26. Truly a 2-owner home, magazine cool and ready to be admired.
Zillow last checked: 8 hours ago
Listing updated: July 19, 2024 at 07:38am
Listed by:
Jonathan Ziegler 971-346-0252,
ELEETE Real Estate,
Connie Apa 503-805-7474,
ELEETE Real Estate
Bought with:
Jonathan Ziegler, 201230678
ELEETE Real Estate
Source: RMLS (OR),MLS#: 24158810
Facts & features
Interior
Bedrooms & bathrooms
- Bedrooms: 2
- Bathrooms: 1
- Full bathrooms: 1
- Main level bathrooms: 1
Primary bedroom
- Features: Vaulted Ceiling, Walkin Closet
- Level: Main
- Area: 120
- Dimensions: 10 x 12
Bedroom 2
- Features: Closet, Vaulted Ceiling
- Level: Main
- Area: 96
- Dimensions: 8 x 12
Dining room
- Features: Exterior Entry, Fireplace, Patio, Sliding Doors, Vinyl Floor
- Level: Main
- Area: 180
- Dimensions: 12 x 15
Kitchen
- Features: Builtin Range, Dishwasher, Free Standing Refrigerator, Solid Surface Countertop, Vinyl Floor
- Level: Main
- Area: 192
- Width: 16
Living room
- Features: Fireplace, Hardwood Floors, Vaulted Ceiling
- Level: Main
- Area: 242
- Dimensions: 11 x 22
Heating
- Ductless, Mini Split, Fireplace(s)
Cooling
- Has cooling: Yes
Appliances
- Included: Built-In Range, Dishwasher, Free-Standing Refrigerator, Range Hood, Washer/Dryer, Tankless Water Heater
- Laundry: Laundry Room
Features
- High Ceilings, Vaulted Ceiling(s), Closet, Walk-In Closet(s), Pantry
- Flooring: Hardwood, Heated Tile, Tile, Vinyl
- Doors: Sliding Doors
- Windows: Aluminum Frames, Double Pane Windows
- Basement: Crawl Space,None
- Number of fireplaces: 1
- Fireplace features: Wood Burning
Interior area
- Total structure area: 1,114
- Total interior livable area: 1,114 sqft
Property
Parking
- Total spaces: 1
- Parking features: Driveway, On Street, Attached
- Attached garage spaces: 1
- Has uncovered spaces: Yes
Accessibility
- Accessibility features: Ground Level, Main Floor Bedroom Bath, Minimal Steps, One Level, Walkin Shower, Accessibility
Features
- Levels: One
- Stories: 1
- Patio & porch: Patio
- Exterior features: Yard, Exterior Entry
- Fencing: Fenced
Lot
- Size: 9,147 sqft
- Features: Level, Trees, SqFt 7000 to 9999
Details
- Parcel number: R14004
Construction
Type & style
- Home type: SingleFamily
- Architectural style: Mid Century Modern
- Property subtype: Residential, Single Family Residence
Materials
- Cedar
- Foundation: Concrete Perimeter
- Roof: Flat,Membrane
Condition
- Resale
- New construction: No
- Year built: 1955
Utilities & green energy
- Gas: Gas
- Sewer: Public Sewer
- Water: Public
Community & neighborhood
Location
- Region: Portland
- Subdivision: Cedar Hills
Other
Other facts
- Listing terms: Cash,Conventional,FHA
- Road surface type: Paved
Price history
| Date | Event | Price |
|---|---|---|
| 7/16/2024 | Sold | $575,000+9.3%$516/sqft |
Source: | ||
| 6/18/2024 | Pending sale | $526,000$472/sqft |
Source: | ||
| 6/14/2024 | Listed for sale | $526,000-4.2%$472/sqft |
Source: | ||
| 10/17/2023 | Listing removed | -- |
Source: Owner | ||
| 8/22/2023 | Price change | $549,000-8.3%$493/sqft |
Source: Owner | ||
Public tax history
| Year | Property taxes | Tax assessment |
|---|---|---|
| 2025 | $4,212 +4.4% | $222,890 +3% |
| 2024 | $4,036 +15.1% | $216,400 +11.3% |
| 2023 | $3,507 +3.3% | $194,420 +3% |
Find assessor info on the county website
Neighborhood: 97225
Nearby schools
GreatSchools rating
- 8/10Ridgewood Elementary SchoolGrades: K-5Distance: 1.2 mi
- 7/10Cedar Park Middle SchoolGrades: 6-8Distance: 0.4 mi
- 7/10Beaverton High SchoolGrades: 9-12Distance: 1.5 mi
Schools provided by the listing agent
- Elementary: Ridgewood
- Middle: Cedar Park
- High: Beaverton
Source: RMLS (OR). This data may not be complete. We recommend contacting the local school district to confirm school assignments for this home.
Get a cash offer in 3 minutes
Find out how much your home could sell for in as little as 3 minutes with a no-obligation cash offer.
Estimated market value
$553,400
Get a cash offer in 3 minutes
Find out how much your home could sell for in as little as 3 minutes with a no-obligation cash offer.
Estimated market value
$553,400
