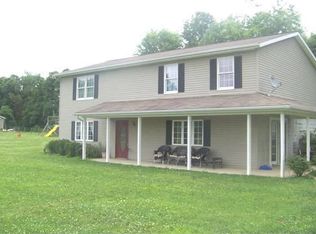Only 45 minutes or less from Columbus! Nearly new large ranch home with finished walkout basement! Located on a low traffic street with a cul-de-sac, this home is move in ready, and needs no updating!! Owner is relocating out of state. Beautiful woodwork throughout, including granite counter tops, concrete sink and soaking tub in master suite, barn sliders, and beautiful open kitchen, dining, and living room floor plan. Basement features full bath, large family room, and 2 additional bedrooms. Situated on over an acre. An excellent place for those looking for a newer home, just on the corner of Dresden. Dresden is a wonderful place to walk Main Street in the evenings, enjoy the library, and swimming pool, and visit the numerous quaint shops.
This property is off market, which means it's not currently listed for sale or rent on Zillow. This may be different from what's available on other websites or public sources.
