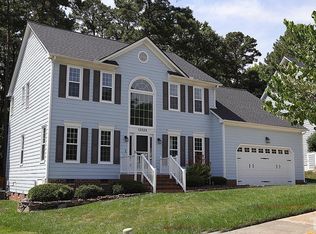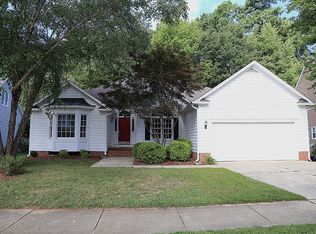Sold for $550,000
$550,000
12325 Amoretto Way, Raleigh, NC 27613
4beds
2,410sqft
Single Family Residence, Residential
Built in 1996
8,276.4 Square Feet Lot
$541,900 Zestimate®
$228/sqft
$2,543 Estimated rent
Home value
$541,900
$515,000 - $569,000
$2,543/mo
Zestimate® history
Loading...
Owner options
Explore your selling options
What's special
New Listing! 12325 Amoretto Way, Raleigh, NC - Downs at Harrington Grove Welcome home to this beautifully maintained 4-bedroom, 2.5-bath home with 2,410 square feet, a 2-car garage, and situated on a .19-acre homesite with absolutely stunning landscaping! Step inside to a welcoming foyer with hardwood floors that flow into the formal dining room with crown molding. The spacious kitchen features natural stained cabinetry, granite countertops, a breakfast bar, built-in pantry cabinet, center island, built-in desk with under-cabinet lighting, and a sunny breakfast nook overlooking the private, tree-lined backyard. The kitchen opens to a vaulted family room with a cozy wood burning fireplace, marble surround, and a custom painted mantel with dentil trim detail. The first-floor owner's suite offers vaulted ceilings, a ceiling fan with light, and an en-suite bath with double vanity, granite countertops, chrome fixtures, soaking tub, separate shower, private water closet, and a large walk-in closet. A first-floor home office just off the foyer includes crown molding and chair-rail accents. Upstairs you'll find three generously sized bedrooms, a full bath, and an unfinished walk-in storage space—ideal for extra storage or future expansion. Relax or entertain on the rear deck overlooking the private wooded backyard. Don't let this opportunity pass you by, schedule a private tour today!
Zillow last checked: 8 hours ago
Listing updated: October 28, 2025 at 01:03am
Listed by:
Jim Allen 919-645-2114,
Coldwell Banker HPW
Bought with:
Freddie Woodard, 261541
New Idea Real Estate, LLC
Source: Doorify MLS,MLS#: 10096066
Facts & features
Interior
Bedrooms & bathrooms
- Bedrooms: 4
- Bathrooms: 3
- Full bathrooms: 2
- 1/2 bathrooms: 1
Heating
- Central, Forced Air, Natural Gas
Cooling
- Central Air
Appliances
- Included: Dishwasher, Electric Range, Gas Water Heater, Refrigerator, Washer/Dryer
- Laundry: Laundry Room, Main Level
Features
- Cathedral Ceiling(s), Ceiling Fan(s), Eat-in Kitchen, Granite Counters, Kitchen Island, Master Downstairs, Walk-In Closet(s)
- Flooring: Carpet
- Basement: Crawl Space
- Number of fireplaces: 1
- Fireplace features: Family Room, Wood Burning
Interior area
- Total structure area: 2,410
- Total interior livable area: 2,410 sqft
- Finished area above ground: 2,410
- Finished area below ground: 0
Property
Parking
- Total spaces: 4
- Parking features: Driveway, Garage Faces Front
- Attached garage spaces: 2
- Uncovered spaces: 2
Features
- Levels: Two
- Stories: 2
- Exterior features: Private Yard
- Has view: Yes
Lot
- Size: 8,276 sqft
- Features: Landscaped
Details
- Parcel number: 0779635306
- Zoning: R-6
- Special conditions: Standard
Construction
Type & style
- Home type: SingleFamily
- Architectural style: Traditional
- Property subtype: Single Family Residence, Residential
Materials
- Masonite
- Foundation: Combination
- Roof: Shingle
Condition
- New construction: No
- Year built: 1996
Utilities & green energy
- Sewer: Public Sewer
- Water: Public
Community & neighborhood
Community
- Community features: Playground, Sidewalks, Street Lights
Location
- Region: Raleigh
- Subdivision: Harrington Grove
HOA & financial
HOA
- Has HOA: Yes
- HOA fee: $68 quarterly
- Amenities included: Management, Picnic Area, Playground, Trail(s)
- Services included: None
Price history
| Date | Event | Price |
|---|---|---|
| 7/18/2025 | Sold | $550,000$228/sqft |
Source: | ||
| 6/18/2025 | Pending sale | $550,000$228/sqft |
Source: | ||
| 6/9/2025 | Price change | $550,000-2.7%$228/sqft |
Source: | ||
| 5/14/2025 | Listed for sale | $565,000$234/sqft |
Source: | ||
Public tax history
| Year | Property taxes | Tax assessment |
|---|---|---|
| 2025 | $4,278 +0.4% | $488,280 |
| 2024 | $4,261 +6.1% | $488,280 +33.2% |
| 2023 | $4,017 +7.6% | $366,662 |
Find assessor info on the county website
Neighborhood: Northwest Raleigh
Nearby schools
GreatSchools rating
- 7/10Sycamore Creek ElementaryGrades: PK-5Distance: 0.9 mi
- 9/10Pine Hollow MiddleGrades: 6-8Distance: 1.6 mi
- 9/10Leesville Road HighGrades: 9-12Distance: 3 mi
Schools provided by the listing agent
- Elementary: Wake - Sycamore Creek
- Middle: Wake - Pine Hollow
- High: Wake - Leesville Road
Source: Doorify MLS. This data may not be complete. We recommend contacting the local school district to confirm school assignments for this home.
Get a cash offer in 3 minutes
Find out how much your home could sell for in as little as 3 minutes with a no-obligation cash offer.
Estimated market value$541,900
Get a cash offer in 3 minutes
Find out how much your home could sell for in as little as 3 minutes with a no-obligation cash offer.
Estimated market value
$541,900

