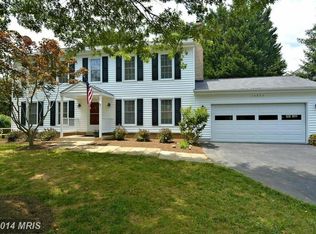Sold for $762,500 on 09/20/23
$762,500
12324 Triple Crown Rd, Gaithersburg, MD 20878
4beds
2,650sqft
Single Family Residence
Built in 1984
0.27 Acres Lot
$810,900 Zestimate®
$288/sqft
$3,677 Estimated rent
Home value
$810,900
$770,000 - $851,000
$3,677/mo
Zestimate® history
Loading...
Owner options
Explore your selling options
What's special
Welcome to this wonderful brick front colonial home. This desireable home is located in a quiet neighborhood, close to schools, shopping and a nearby lovely park. You will love this highly upgraded and very well maintained home in move in condition.....Nothing original in this home! The owner has spent over 150K in upgrades which includes: New GAF roofing system w/lifetime warranty(May,2017); recently finished basement with a halfbath and a wet bar; a complete kitchen redo (2018) with stainless steel appliances; Bellawood hardwood floors Brazilian Koa with a 100 year transferable warranty; newer comercial grade carpets all throughout the house; washer and dryer units; HVAC; driveway and pathway has been refurbished; recent replacement energy efficient windows; newly painted interior; plus the home's entire electrical system has been upgrade to satisfy 2011 NEC codes; the front door replaced and more! The yard features a private 16x23 (approximate) deck off the kitchen. tThe grounds have lovely shade trees, a private back yard to be enjoyed and a 10x12' shed. This is a tremendous value in a wonderful and sought after neighborhood.
Zillow last checked: 8 hours ago
Listing updated: October 03, 2023 at 04:01pm
Listed by:
Michael D Fox 301-938-3148,
Samson Properties
Bought with:
Mary Anne Kowalewski, RB-0020736
KOVO Realty
Source: Bright MLS,MLS#: MDMC2099392
Facts & features
Interior
Bedrooms & bathrooms
- Bedrooms: 4
- Bathrooms: 4
- Full bathrooms: 2
- 1/2 bathrooms: 2
- Main level bathrooms: 3
- Main level bedrooms: 4
Basement
- Area: 975
Heating
- Heat Pump, Electric
Cooling
- Heat Pump, Electric
Appliances
- Included: Disposal, Dishwasher, Dryer, Microwave, Oven/Range - Electric, Refrigerator, Washer, Electric Water Heater
- Laundry: Main Level
Features
- Bar, Walk-In Closet(s), Upgraded Countertops, Formal/Separate Dining Room, Floor Plan - Traditional, Built-in Features
- Flooring: Hardwood, Carpet, Wood
- Windows: Replacement, Double Hung, Window Treatments
- Basement: Full,Finished
- Number of fireplaces: 1
Interior area
- Total structure area: 2,975
- Total interior livable area: 2,650 sqft
- Finished area above ground: 2,000
- Finished area below ground: 650
Property
Parking
- Total spaces: 4
- Parking features: Garage Faces Side, Garage Door Opener, Attached, Driveway, On Street
- Attached garage spaces: 2
- Uncovered spaces: 2
Accessibility
- Accessibility features: None
Features
- Levels: Three
- Stories: 3
- Patio & porch: Deck
- Pool features: None
Lot
- Size: 0.27 Acres
- Features: Corner Lot
Details
- Additional structures: Above Grade, Below Grade
- Parcel number: 160602235346
- Zoning: R200
- Special conditions: Standard
Construction
Type & style
- Home type: SingleFamily
- Architectural style: Colonial
- Property subtype: Single Family Residence
Materials
- Brick Front, Vinyl Siding
- Foundation: Concrete Perimeter
- Roof: Composition
Condition
- New construction: No
- Year built: 1984
Utilities & green energy
- Sewer: Public Sewer
- Water: Public
Community & neighborhood
Location
- Region: Gaithersburg
- Subdivision: Mills Farm
Other
Other facts
- Listing agreement: Exclusive Right To Sell
- Ownership: Fee Simple
Price history
| Date | Event | Price |
|---|---|---|
| 9/20/2023 | Sold | $762,500-2.1%$288/sqft |
Source: | ||
| 8/20/2023 | Contingent | $778,888$294/sqft |
Source: | ||
| 7/7/2023 | Listed for sale | $778,888+19.8%$294/sqft |
Source: | ||
| 12/24/2020 | Listing removed | -- |
Source: Owner Report a problem | ||
| 10/16/2015 | Listing removed | $650,000$245/sqft |
Source: Owner Report a problem | ||
Public tax history
| Year | Property taxes | Tax assessment |
|---|---|---|
| 2025 | $7,450 +18.8% | $600,667 +10.3% |
| 2024 | $6,272 +3.7% | $544,800 +3.8% |
| 2023 | $6,046 +8.6% | $524,767 +4% |
Find assessor info on the county website
Neighborhood: 20878
Nearby schools
GreatSchools rating
- 5/10Jones Lane Elementary SchoolGrades: K-5Distance: 0.7 mi
- 6/10Ridgeview Middle SchoolGrades: 6-8Distance: 2.2 mi
- 8/10Quince Orchard High SchoolGrades: 9-12Distance: 1.3 mi
Schools provided by the listing agent
- Elementary: Jones Lane
- Middle: Ridgeview
- High: Quince Orchard
- District: Montgomery County Public Schools
Source: Bright MLS. This data may not be complete. We recommend contacting the local school district to confirm school assignments for this home.

Get pre-qualified for a loan
At Zillow Home Loans, we can pre-qualify you in as little as 5 minutes with no impact to your credit score.An equal housing lender. NMLS #10287.
Sell for more on Zillow
Get a free Zillow Showcase℠ listing and you could sell for .
$810,900
2% more+ $16,218
With Zillow Showcase(estimated)
$827,118