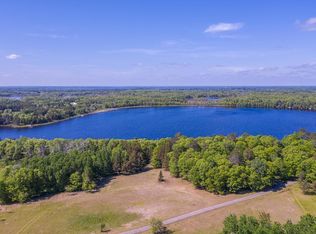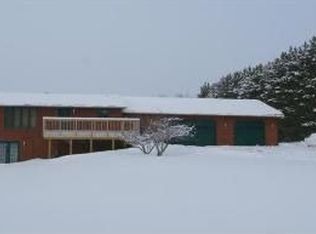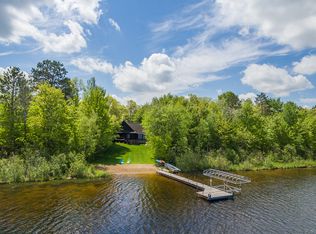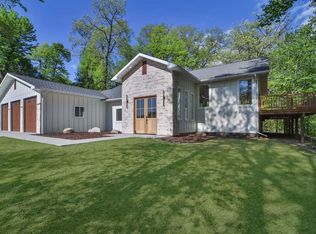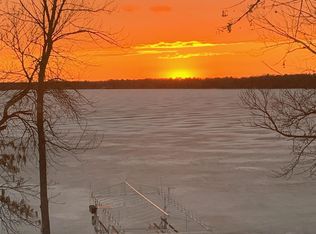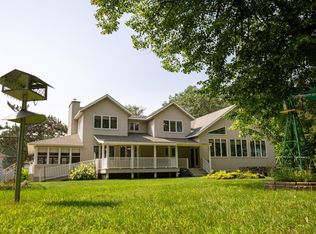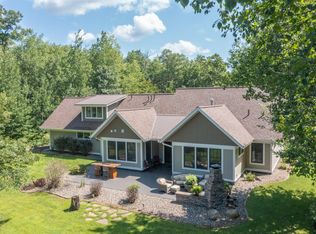Beautifully set on 8.65 private acres along the shores of Campbell Lake in Merrifield, this refined one-level home or cabin offers 280 feet of pristine sandy lakeshore and a rare blend of privacy, comfort, and thoughtful design.
The 3+bed, 2-bath home is surrounded by meticulously maintained landscaping, complete with an in-ground sprinkler system, creating a polished and peaceful outdoor setting. Inside, the kitchen serves as both a functional and aesthetic focal point, featuring high-end finishes and granite countertops, and flows seamlessly into a media room through custom sliding barn doors. A dedicated office provides a quiet, purposeful workspace without compromising the open feel.
Garage amenities are equally impressive, with an oversized, heated two-car attached garage along with a secure safe room, plus a three-car detached garage, ideal for vehicles, lake toys, and equipment storage.
The home is equipped with a whole-house generator and a professionally installed solar panel system, added approximately three years ago and valued near $90,000. The system currently offsets ALL electrical costs, with Crow Wing Power paying back roughly $7,000 annually for excess energy production.
A rare opportunity to enjoy luxury lake living with modern systems, acreage, and shoreline that are increasingly hard to find.
Active
$999,900
12324 Sorenson Lake Rd, Merrifield, MN 56465
3beds
3,216sqft
Est.:
Single Family Residence
Built in 2015
8.65 Acres Lot
$966,300 Zestimate®
$311/sqft
$-- HOA
What's special
- 16 days |
- 1,528 |
- 69 |
Zillow last checked: 8 hours ago
Listing updated: February 25, 2026 at 06:20am
Listed by:
Brandon Hedlund 218-839-7568,
Real Broker, LLC
Source: NorthstarMLS as distributed by MLS GRID,MLS#: 6813609
Tour with a local agent
Facts & features
Interior
Bedrooms & bathrooms
- Bedrooms: 3
- Bathrooms: 2
- Full bathrooms: 2
Bedroom
- Level: Main
- Area: 196 Square Feet
- Dimensions: 14x14
Bedroom 2
- Area: 170 Square Feet
- Dimensions: 15x11'4
Bedroom 3
- Level: Main
- Area: 180 Square Feet
- Dimensions: 15x12
Primary bathroom
- Level: Main
- Area: 165.75 Square Feet
- Dimensions: 12'9x13
Bathroom
- Level: Main
- Area: 81.71 Square Feet
- Dimensions: 13'3x6'2
Dining room
- Level: Main
- Area: 163.58 Square Feet
- Dimensions: 12'7x13'
Foyer
- Level: Main
- Area: 54 Square Feet
- Dimensions: 6x9
Garage
- Level: Main
- Area: 796.5 Square Feet
- Dimensions: 29'6x27
Garage
- Level: Main
- Area: 1120 Square Feet
- Dimensions: 40x28
Kitchen
- Level: Main
- Area: 253.13 Square Feet
- Dimensions: 12'6x20'3
Laundry
- Level: Main
- Area: 68.79 Square Feet
- Dimensions: 6'6x10'7
Living room
- Level: Main
- Area: 293.33 Square Feet
- Dimensions: 20'x14'8
Media room
- Level: Main
- Area: 796.5 Square Feet
- Dimensions: 27x29'6
Mud room
- Level: Main
- Area: 78 Square Feet
- Dimensions: 6'6x12
Office
- Level: Main
- Area: 109.33 Square Feet
- Dimensions: 10'3x10'8
Office
- Level: Main
- Area: 44.92 Square Feet
- Dimensions: 7x6'5
Other
- Level: Main
- Area: 31.25 Square Feet
- Dimensions: 6'3x5
Patio
- Level: Main
- Area: 374.04 Square Feet
- Dimensions: 11'9x31'10
Utility room
- Level: Main
- Area: 96.25 Square Feet
- Dimensions: 15x6'5
Walk in closet
- Level: Main
- Area: 80.17 Square Feet
- Dimensions: 6'2x13
Heating
- Boiler, Forced Air, Fireplace(s), In-Floor Heating, Wood Stove
Cooling
- Central Air, Whole House Fan, Zoned
Appliances
- Included: Air-To-Air Exchanger, Cooktop, Dishwasher, Double Oven, Dryer, Electric Water Heater, Exhaust Fan, Freezer, Microwave, Range, Refrigerator, Stainless Steel Appliance(s), Wall Oven, Washer, Water Softener Owned
- Laundry: Electric Dryer Hookup, Laundry Room, Main Level, Sink, Washer Hookup
Features
- Basement: None
- Number of fireplaces: 1
- Fireplace features: Family Room, Free Standing, Living Room, Wood Burning
Interior area
- Total structure area: 3,216
- Total interior livable area: 3,216 sqft
- Finished area above ground: 3,216
- Finished area below ground: 0
Video & virtual tour
Property
Parking
- Total spaces: 5
- Parking features: Attached, Detached Garage, Asphalt, Guest, Heated Garage, Insulated Garage
- Attached garage spaces: 5
- Details: Garage Dimensions (30x26)
Accessibility
- Accessibility features: No Stairs Internal
Features
- Levels: One
- Stories: 1
- Patio & porch: Covered, Front Porch, Patio, Porch, Rear Porch
- Pool features: None
- Fencing: None
- Has view: Yes
- View description: Lake, North
- Has water view: Yes
- Water view: Lake
- Waterfront features: Lake Front, Waterfront Elevation(0-4), Lake Bottom(Sand, Soft, Weeds)
- Frontage length: Water Frontage: 287
Lot
- Size: 8.65 Acres
- Dimensions: 287 x 1310
- Features: Tree Coverage - Light
Details
- Additional structures: Garage(s), Storage Shed
- Foundation area: 3216
- Parcel number: 73360544
- Zoning description: Shoreline,Residential-Single Family
- Other equipment: Fuel Tank - Owned
Construction
Type & style
- Home type: SingleFamily
- Property subtype: Single Family Residence
Materials
- Block, Concrete, Frame, ICFs (Insulated Concrete Forms)
- Roof: Age Over 8 Years,Architectural Shingle,Pitched
Condition
- New construction: No
- Year built: 2015
Utilities & green energy
- Electric: Circuit Breakers, 200+ Amp Service
- Gas: Electric, Natural Gas, Propane, Solar
- Sewer: Private Sewer, Septic System Compliant - Yes
- Water: Drilled, Well
Community & HOA
Community
- Subdivision: Campbell Acres
HOA
- Has HOA: No
Location
- Region: Merrifield
Financial & listing details
- Price per square foot: $311/sqft
- Tax assessed value: $687,300
- Annual tax amount: $3,825
- Date on market: 2/9/2026
- Cumulative days on market: 143 days
Estimated market value
$966,300
$918,000 - $1.01M
$3,524/mo
Price history
Price history
| Date | Event | Price |
|---|---|---|
| 2/19/2026 | Listed for sale | $999,900+0.1%$311/sqft |
Source: | ||
| 7/5/2025 | Listing removed | $999,000$311/sqft |
Source: | ||
| 6/23/2025 | Price change | $999,000-9.2%$311/sqft |
Source: | ||
| 6/6/2025 | Price change | $1,100,000-4.3%$342/sqft |
Source: | ||
| 2/13/2025 | Listed for sale | $1,150,000$358/sqft |
Source: | ||
Public tax history
Public tax history
| Year | Property taxes | Tax assessment |
|---|---|---|
| 2025 | $3,825 -5.2% | $687,300 +4.5% |
| 2024 | $4,036 -13.6% | $657,600 -11.3% |
| 2023 | $4,671 +11.6% | $741,600 +1% |
| 2022 | $4,187 +25.4% | $734,000 +38.5% |
| 2021 | $3,339 -2.6% | $530,000 +32.2% |
| 2020 | $3,429 +16% | $400,940 +8.7% |
| 2017 | $2,956 | $368,894 +65.6% |
| 2016 | $2,956 +466.3% | $222,700 +240% |
| 2015 | $522 | $65,500 |
Find assessor info on the county website
BuyAbility℠ payment
Est. payment
$5,317/mo
Principal & interest
$4742
Property taxes
$575
Climate risks
Neighborhood: 56465
Nearby schools
GreatSchools rating
- 4/10Garfield Elementary SchoolGrades: K-4Distance: 6.3 mi
- 6/10Forestview Middle SchoolGrades: 5-8Distance: 11 mi
- 9/10Brainerd Senior High SchoolGrades: 9-12Distance: 7.9 mi
