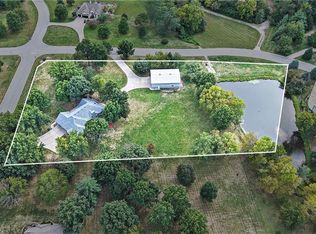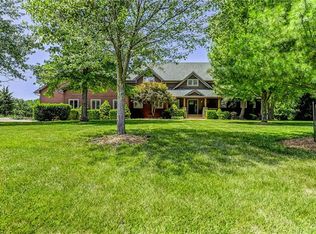Sold
Price Unknown
12324 Ridgeview Rd, Kearney, MO 64060
4beds
5,370sqft
Single Family Residence
Built in 2000
3.21 Acres Lot
$884,900 Zestimate®
$--/sqft
$3,375 Estimated rent
Home value
$884,900
$823,000 - $956,000
$3,375/mo
Zestimate® history
Loading...
Owner options
Explore your selling options
What's special
Once you drive across the unique and rare covered bridge leading into the subdivision you will see why this area is easy to call home. Nestled on a 3 1/2 acre treed corner lot in the prestigious Holmes Creek Hills lies this gorgeous 5,400 sqft. traditional style home built in 2000. The formal appearance has brick facing on the front of the house with custom cast concrete surrounds around the large front windows. This home has 4 bedrooms with a main floor master and a lower level junior master. The lower level offers an additional kitchen that would be ideal for an in-law quarters. Multiple living areas, den/office, huge laundry room in the lower level with the option to add one to the main level in the master bath, studio/theater room is a true soundproof space and large eat-in kitchen/hearth rooms on both floors. Two granite covered fireplaces and one brick fireplace will keep you warm and toasty in the winter. The upstairs kitchen has commercial Viking appliances, wine bar, tons of custom made Fieldstone cabinetry, 3 cm Sapphire Brown granite and Limestone backsplash. This is a perfect lot for an outbuilding/shop and a pool with cabana. Service has been wired for a hot tub outside the master suites. Other extras this beauty has to offer is a water softener, 6 stereo zones, Fiber internet, Whole house vacuum system, Extra large 3 car garage with pull down stairs to attic, 2 decks totaling 500 sqft with composite decking and approx. 800 sqft concrete patio and has a hard wired security system There is 400 amp service with 2- 200 amp panels and extra lugs on the meter to run easy access power to an outbuilding. Located in the award winning Kearney School District and Clay County, the house is almost exactly between Liberty and growing Kearney. Access to multiple shopping areas, restaurants, grocery stores and hospitals are only minutes away. KCI Airport is a short 25 minute drive and downtown Kansas City a mere 20 minutes. Sellers would prefer a 45 day closing.
Zillow last checked: 8 hours ago
Listing updated: July 14, 2023 at 08:33am
Listing Provided by:
Kate Rodriguez 816-506-2831,
RE/MAX Heritage
Bought with:
Kim Taylor, 2021000448
RE/MAX Innovations
Source: Heartland MLS as distributed by MLS GRID,MLS#: 2401916
Facts & features
Interior
Bedrooms & bathrooms
- Bedrooms: 4
- Bathrooms: 4
- Full bathrooms: 3
- 1/2 bathrooms: 1
Primary bedroom
- Features: All Carpet, Ceiling Fan(s), Wet Bar
- Level: Main
- Dimensions: 15 x 12
Bedroom 2
- Features: All Carpet, Ceiling Fan(s)
- Level: Lower
- Dimensions: 12 x 15
Bedroom 3
- Features: Cedar Closet(s), Ceiling Fan(s)
- Level: Lower
- Dimensions: 12 x 15
Bedroom 4
- Features: All Carpet, Ceiling Fan(s)
- Level: Lower
- Dimensions: 16 x 15
Primary bathroom
- Features: Ceramic Tiles, Double Vanity, Separate Shower And Tub, Walk-In Closet(s)
- Level: Main
- Dimensions: 20 x 10
Bathroom 2
- Features: Ceramic Tiles, Double Vanity, Shower Only
- Level: Lower
Bathroom 3
- Features: Ceramic Tiles, Walk-In Closet(s)
- Level: Lower
Den
- Features: All Carpet, Ceiling Fan(s)
- Level: Main
- Dimensions: 12 x 13
Dining room
- Features: Ceramic Tiles
- Level: Main
- Dimensions: 14 x 15
Family room
- Features: All Carpet, Ceiling Fan(s), Fireplace
- Level: Lower
- Dimensions: 20 x 24
Half bath
- Features: Ceramic Tiles
- Level: Main
Kitchen
- Features: Ceramic Tiles, Fireplace, Granite Counters, Pantry
- Level: Main
- Dimensions: 23 x 22
Kitchen 2nd
- Features: Ceramic Tiles
- Level: Lower
- Dimensions: 17 x 18
Laundry
- Features: Built-in Features, Ceramic Tiles, Other
- Level: Lower
- Dimensions: 10 x 12
Living room
- Features: All Carpet, Fireplace
- Level: Main
- Dimensions: 22 x 15
Heating
- Natural Gas
Cooling
- Electric
Appliances
- Included: Dishwasher, Disposal, Exhaust Fan, Microwave, Refrigerator, Gas Range, Stainless Steel Appliance(s)
- Laundry: Electric Dryer Hookup, Lower Level
Features
- Ceiling Fan(s), Central Vacuum, Custom Cabinets, Pantry, Vaulted Ceiling(s), Walk-In Closet(s), Wet Bar
- Flooring: Carpet, Ceramic Tile
- Windows: Storm Window(s), Thermal Windows
- Basement: Daylight,Finished,Full
- Number of fireplaces: 3
- Fireplace features: Basement, Kitchen, Living Room, See Through
Interior area
- Total structure area: 5,370
- Total interior livable area: 5,370 sqft
- Finished area above ground: 2,241
- Finished area below ground: 3,129
Property
Parking
- Total spaces: 3
- Parking features: Attached, Garage Door Opener, Garage Faces Front
- Attached garage spaces: 3
Features
- Patio & porch: Deck, Porch
- Spa features: Bath
Lot
- Size: 3.21 Acres
- Features: Acreage, Corner Lot
Details
- Parcel number: 115010002014.01
Construction
Type & style
- Home type: SingleFamily
- Architectural style: Traditional
- Property subtype: Single Family Residence
Materials
- Brick/Mortar, Concrete
- Roof: Composition
Condition
- Year built: 2000
Utilities & green energy
- Sewer: Private Sewer
- Water: PWS Dist
Community & neighborhood
Security
- Security features: Smoke Detector(s)
Location
- Region: Kearney
- Subdivision: Holmes Creek Hills North
HOA & financial
HOA
- Has HOA: No
Other
Other facts
- Listing terms: Cash,Conventional
- Ownership: Private
- Road surface type: Paved
Price history
| Date | Event | Price |
|---|---|---|
| 7/13/2023 | Sold | -- |
Source: | ||
| 5/11/2023 | Pending sale | $785,000$146/sqft |
Source: | ||
| 5/11/2023 | Contingent | $785,000$146/sqft |
Source: | ||
| 2/6/2023 | Price change | $785,000-3.7%$146/sqft |
Source: | ||
| 10/4/2022 | Listed for sale | $815,000+46.8%$152/sqft |
Source: | ||
Public tax history
| Year | Property taxes | Tax assessment |
|---|---|---|
| 2025 | -- | $125,320 +32.1% |
| 2024 | $6,004 -1.7% | $94,890 |
| 2023 | $6,105 +11.6% | $94,890 +15.3% |
Find assessor info on the county website
Neighborhood: 64060
Nearby schools
GreatSchools rating
- 4/10Hawthorne Elementary SchoolGrades: K-5Distance: 2.8 mi
- 8/10Kearney Junior High SchoolGrades: 8-9Distance: 2.7 mi
- 9/10Kearney High SchoolGrades: 10-12Distance: 2.9 mi
Schools provided by the listing agent
- Elementary: Hawthorn
- Middle: Kearney
- High: Kearney
Source: Heartland MLS as distributed by MLS GRID. This data may not be complete. We recommend contacting the local school district to confirm school assignments for this home.
Get a cash offer in 3 minutes
Find out how much your home could sell for in as little as 3 minutes with a no-obligation cash offer.
Estimated market value$884,900
Get a cash offer in 3 minutes
Find out how much your home could sell for in as little as 3 minutes with a no-obligation cash offer.
Estimated market value
$884,900

