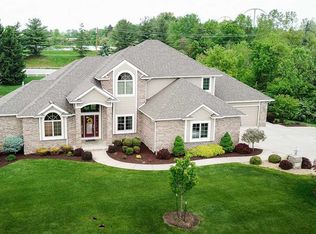Closed
$922,500
12324 Covington Manor Farms Rd, Fort Wayne, IN 46814
5beds
5,380sqft
Single Family Residence
Built in 2023
1.04 Acres Lot
$969,700 Zestimate®
$--/sqft
$4,263 Estimated rent
Home value
$969,700
$882,000 - $1.07M
$4,263/mo
Zestimate® history
Loading...
Owner options
Explore your selling options
What's special
Incredible 5BR/3.5BA custom ranch with over 5,300 finished SF, ideally situated on a scenic pond lot with a walkout basement and premium upgrades throughout. The main level features 10’ ceilings, a stunning cathedral-ceiling great room with a wood-burning fireplace, and four spacious bedrooms—all with walk-in closets. The primary suite offers a tray ceiling, pond views, and a spa-like en-suite bath with large walk-in closet. You’ll also find a large laundry room, mudroom, and an oversized walk-in pantry for added convenience. The gourmet kitchen features floor to ceiling custom cabinetry, an oversized island with bar seating, and opens to the Great Room and Dining space. Double patio doors leads to a screened porch and Trex deck—perfect for entertaining or relaxing while overlooking the pond and fully fenced backyard. The walkout basement features 9’ ceilings, a fifth bedroom (with walk-in closet), full bath, home office, home gym, wet bar, and 2 expansive rec spaces—ideal for work, play, and guests. Car enthusiasts and hobbyists will love the attached 3-car garage plus an oversized 2-car detached garage with tall garage door. All bays have wiring for EV charging. Detached garage would be a perfect space for RV storage, hobby room, tool shop, golf simulator, or expansive home gym. Low threshold driveway curb. Other highlights include Andersen 400 Series windows, a zoned HVAC system, whole-house humidifier, generator and hot tub hookups, and water softener rough-in. Finished SF includes 3,015 SF on the main level and 2,365 SF finished in the basement (3,015 total basement SF). This meticulously maintained home offers comfort, space, and flexibility inside and out.
Zillow last checked: 8 hours ago
Listing updated: September 05, 2025 at 12:42pm
Listed by:
Riley Heller 260-403-8791,
Heller & Sons, Inc.
Bought with:
Riley Heller, RB16001835
Heller & Sons, Inc.
Source: IRMLS,MLS#: 202516980
Facts & features
Interior
Bedrooms & bathrooms
- Bedrooms: 5
- Bathrooms: 4
- Full bathrooms: 3
- 1/2 bathrooms: 1
- Main level bedrooms: 4
Bedroom 1
- Level: Main
Bedroom 2
- Level: Main
Dining room
- Level: Main
- Area: 210
- Dimensions: 15 x 14
Kitchen
- Level: Main
- Area: 299
- Dimensions: 23 x 13
Living room
- Level: Main
- Area: 400
- Dimensions: 20 x 20
Heating
- Natural Gas, Zoned
Cooling
- Central Air, Zoned
Appliances
- Included: Range/Oven Hk Up Gas/Elec, Dishwasher, Microwave, Refrigerator, Electric Cooktop, Humidifier, Oven-Built-In, Tankless Water Heater
- Laundry: Electric Dryer Hookup, Sink, Main Level
Features
- Breakfast Bar, Ceiling-9+, Cathedral Ceiling(s), Tray Ceiling(s), Walk-In Closet(s), Countertops-Solid Surf, Entrance Foyer, Kitchen Island, Pantry, Split Br Floor Plan, Double Vanity, Wet Bar, Main Level Bedroom Suite, Custom Cabinetry
- Basement: Full,Walk-Out Access,Finished,Concrete,Sump Pump
- Number of fireplaces: 1
- Fireplace features: Living Room, Fireplace Screen/Door, Wood Burning, Gas Starter
Interior area
- Total structure area: 6,030
- Total interior livable area: 5,380 sqft
- Finished area above ground: 3,015
- Finished area below ground: 2,365
Property
Parking
- Total spaces: 3
- Parking features: Attached, Garage Door Opener, Concrete
- Attached garage spaces: 3
- Has uncovered spaces: Yes
Features
- Levels: One
- Stories: 1
- Patio & porch: Deck Covered, Deck, Screened
- Fencing: Metal
- Has view: Yes
- View description: Water
- Has water view: Yes
- Water view: Water
- Waterfront features: Waterfront, Deck on Waterfront, Pond
Lot
- Size: 1.04 Acres
- Dimensions: 194x192x211x272
- Features: Landscaped, Near Walking Trail
Details
- Additional structures: Second Garage
- Parcel number: 021117227002.000038
- Other equipment: Generator, Sump Pump
Construction
Type & style
- Home type: SingleFamily
- Property subtype: Single Family Residence
Materials
- Brick, Cement Board
Condition
- New construction: No
- Year built: 2023
Utilities & green energy
- Sewer: Public Sewer
- Water: Public
Community & neighborhood
Location
- Region: Fort Wayne
- Subdivision: Covington Manor Farms
Price history
| Date | Event | Price |
|---|---|---|
| 7/15/2025 | Sold | $922,500-6.3% |
Source: | ||
| 5/23/2025 | Pending sale | $985,000 |
Source: | ||
| 5/13/2025 | Price change | $985,000-1.5% |
Source: | ||
| 5/9/2025 | Listed for sale | $1,000,000 |
Source: | ||
Public tax history
| Year | Property taxes | Tax assessment |
|---|---|---|
| 2024 | $2,596 +69.4% | $731,600 +110.8% |
| 2023 | $1,533 +5412.6% | $347,100 +215.5% |
| 2022 | $28 -2.1% | $110,000 +5689.5% |
Find assessor info on the county website
Neighborhood: 46814
Nearby schools
GreatSchools rating
- 6/10Covington Elementary SchoolGrades: K-5Distance: 0.5 mi
- 6/10Woodside Middle SchoolGrades: 6-8Distance: 0.6 mi
- 10/10Homestead Senior High SchoolGrades: 9-12Distance: 1.4 mi
Schools provided by the listing agent
- Elementary: Covington
- Middle: Woodside
- High: Homestead
- District: MSD of Southwest Allen Cnty
Source: IRMLS. This data may not be complete. We recommend contacting the local school district to confirm school assignments for this home.

Get pre-qualified for a loan
At Zillow Home Loans, we can pre-qualify you in as little as 5 minutes with no impact to your credit score.An equal housing lender. NMLS #10287.
Sell for more on Zillow
Get a free Zillow Showcase℠ listing and you could sell for .
$969,700
2% more+ $19,394
With Zillow Showcase(estimated)
$989,094