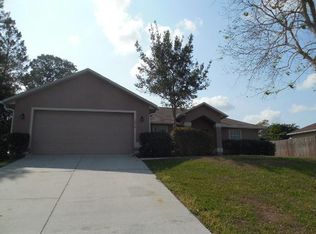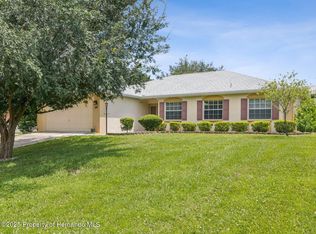NEW CONSTRUCTION!!! A One Of! Perfect opportunity to own a brand-new Palmwood home without the wait! This beautiful Craftsman Style 'Ascot', near completion, is a 3/2/2+ plus a flex space located close to everything you need. Walk thru the door and look straight through the 4 panel sliding door to your backyard. Granite counters throughout, 20mm vinyl plank flooring in living areas, solid wood cabinets with soft close, 12'' tray ceilings in main living area, and an Owner's suite with double W.I.C., large walk-in shower, and so much more. Sprinkler system and builders landscaping included. No detail has been overlooked! It will not last! Come start living the good life. This home has Gutters!!!! Move-in Ready!! Bring Your Tooth Brush!
This property is off market, which means it's not currently listed for sale or rent on Zillow. This may be different from what's available on other websites or public sources.

