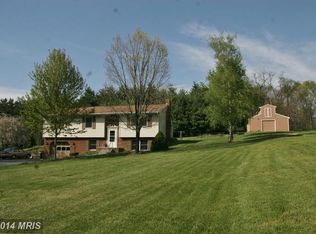Sold for $680,000 on 10/23/24
$680,000
12323 Itnyre Rd, Smithsburg, MD 21783
3beds
4,710sqft
Single Family Residence
Built in 1984
7.42 Acres Lot
$525,300 Zestimate®
$144/sqft
$3,184 Estimated rent
Home value
$525,300
$457,000 - $604,000
$3,184/mo
Zestimate® history
Loading...
Owner options
Explore your selling options
What's special
Buyers financing fell through! Lovingly named the "Smithsburg Country Club", this is truly a one-of-a-kind property as it has everything you need for privacy and enjoying the good life! Nestled on over 7 .42 acres of picturesque rolling land, this unique contemporary home is located at the end of a long private lane. Sit on your covered porch and enjoy all life has to offer. The Estate boasts 20x40 pool and two pristine professional grade pickle ball courts with lights! The perfect get away from the rat race can be used as VRBO for a great money maker. The interior has been totally remodeled featuring a gourmet kitchen with granite counters, master on the main level with two additional bedrooms upstairs and a bonus room on the third level! Lower level is fully finished with walkout to garage and additional enclosed porch with hot tub. With 3 garage spaces in total and serene natural surroundings, this extraordinary property is truly one in a million! Act fast- this incredible opportunity won't last long! Come and make it yours today!
Zillow last checked: 8 hours ago
Listing updated: October 23, 2024 at 12:18pm
Listed by:
Cynthia Sullivan 301-988-5115,
Sullivan Select, LLC.,
Co-Listing Agent: Camille Avila Easterday 240-310-5406,
Sullivan Select, LLC.
Bought with:
Manfredo Jordan
Fairfax Realty Select
Source: Bright MLS,MLS#: MDWA2022960
Facts & features
Interior
Bedrooms & bathrooms
- Bedrooms: 3
- Bathrooms: 3
- Full bathrooms: 2
- 1/2 bathrooms: 1
- Main level bathrooms: 1
- Main level bedrooms: 1
Basement
- Area: 1210
Heating
- Forced Air, Electric
Cooling
- Central Air, Ceiling Fan(s), Electric
Appliances
- Included: Dryer, Dishwasher, Freezer, Refrigerator, Cooktop, Oven/Range - Electric, Washer, Electric Water Heater
- Laundry: Washer/Dryer Hookups Only
Features
- Family Room Off Kitchen, Breakfast Area, Dining Area, Upgraded Countertops, Primary Bath(s), Open Floorplan, 2 Story Ceilings, 9'+ Ceilings
- Flooring: Ceramic Tile, Hardwood, Vinyl, Carpet
- Windows: Screens, Window Treatments
- Basement: Connecting Stairway,Exterior Entry,Side Entrance,Finished
- Has fireplace: No
Interior area
- Total structure area: 4,710
- Total interior livable area: 4,710 sqft
- Finished area above ground: 3,500
- Finished area below ground: 1,210
Property
Parking
- Total spaces: 3
- Parking features: Garage Door Opener, Garage Faces Front, Off Street, Detached
- Garage spaces: 3
Accessibility
- Accessibility features: None
Features
- Levels: Two
- Stories: 2
- Patio & porch: Brick, Deck, Screened Porch
- Exterior features: Tennis Court(s)
- Has private pool: Yes
- Pool features: Private
- Has spa: Yes
- Spa features: Hot Tub
Lot
- Size: 7.42 Acres
- Features: Backs to Trees, Open Lot, Landscaped
Details
- Additional structures: Above Grade, Below Grade
- Parcel number: 2207018053
- Zoning: A(R)
- Special conditions: Standard
Construction
Type & style
- Home type: SingleFamily
- Architectural style: Dome,Contemporary
- Property subtype: Single Family Residence
Materials
- Wood Siding
- Foundation: Block
- Roof: Shingle
Condition
- Excellent
- New construction: No
- Year built: 1984
Utilities & green energy
- Sewer: Septic Exists, Gravity Sept Fld
- Water: Well
- Utilities for property: Cable Available, Cable, Fiber Optic
Community & neighborhood
Location
- Region: Smithsburg
- Subdivision: Smithsburg
Other
Other facts
- Listing agreement: Exclusive Right To Sell
- Ownership: Fee Simple
Price history
| Date | Event | Price |
|---|---|---|
| 10/23/2024 | Sold | $680,000-2.7%$144/sqft |
Source: | ||
| 10/16/2024 | Listed for sale | $699,000$148/sqft |
Source: | ||
| 10/10/2024 | Contingent | $699,000$148/sqft |
Source: | ||
| 10/4/2024 | Listed for sale | $699,000$148/sqft |
Source: | ||
| 8/22/2024 | Contingent | $699,000$148/sqft |
Source: | ||
Public tax history
| Year | Property taxes | Tax assessment |
|---|---|---|
| 2025 | $4,374 +15.1% | $414,800 +13.6% |
| 2024 | $3,799 +5.5% | $365,300 +5.5% |
| 2023 | $3,600 +5.9% | $346,133 -5.2% |
Find assessor info on the county website
Neighborhood: 21783
Nearby schools
GreatSchools rating
- 9/10Old Forge Elementary SchoolGrades: PK-5Distance: 1.4 mi
- 10/10Smithsburg Middle SchoolGrades: 6-8Distance: 1 mi
- 8/10Smithsburg High SchoolGrades: 9-12Distance: 0.9 mi
Schools provided by the listing agent
- Elementary: Old Forge
- Middle: Smithsburg
- High: Smithsburg Sr.
- District: Washington County Public Schools
Source: Bright MLS. This data may not be complete. We recommend contacting the local school district to confirm school assignments for this home.

Get pre-qualified for a loan
At Zillow Home Loans, we can pre-qualify you in as little as 5 minutes with no impact to your credit score.An equal housing lender. NMLS #10287.
Sell for more on Zillow
Get a free Zillow Showcase℠ listing and you could sell for .
$525,300
2% more+ $10,506
With Zillow Showcase(estimated)
$535,806