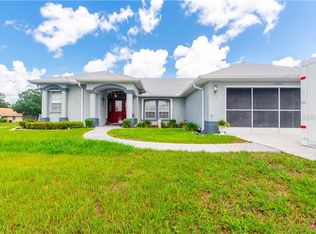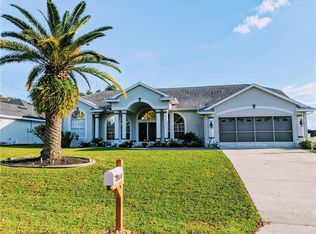From the moment you walk in you will be awed... Welcome home to this exquist 2009, 4 bedroom, 2 bath, 2 car garage Michaels' Built home. This home features a split floor plan, cathedral ceilings with crown molding, planter shelves, granite in kitchen and master-bath, large laundry room, and storage galore. Once you get past the beauty of the main living quarters step into your master-bedroom with walk in closet and master-bath. Master bath features his and her sinks, make up vanity, private restroom, large linen closet, and walk-in shower with dual entry, seating with 3 shower heads plus a soak tub, bathroom measurements are approximately 16'x14'! Your back patio with built in fire place and seating will be a wonderful retreat, Call today as this beautiful home will to last!!
This property is off market, which means it's not currently listed for sale or rent on Zillow. This may be different from what's available on other websites or public sources.

