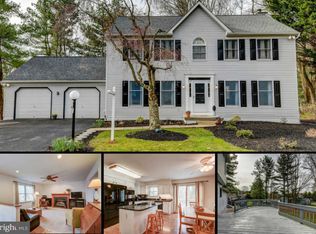Sold for $550,000
$550,000
12322 Timber Grove Rd, Owings Mills, MD 21117
4beds
2,952sqft
Single Family Residence
Built in 1992
0.42 Acres Lot
$586,200 Zestimate®
$186/sqft
$3,730 Estimated rent
Home value
$586,200
$557,000 - $616,000
$3,730/mo
Zestimate® history
Loading...
Owner options
Explore your selling options
What's special
Welcome to 12322 Timber Grove Road, a stunning 4 bedroom, 3.5- bath single -family home in Sherman, Owings Mills, Maryland. This well-maintained home features a 2-story foyer with an abundance of natural lighting, an open kitchen with an island and breakfast area. The family room has a cozy fireplace for the brisk nights. A bonus room to create the perfect office space or dinning area, a primary suite with a full bath, 3 spacious bedrooms with walk-in closets, and a full bath. The basement offers a full bath, guest room, rec room, and laundry area. Outside you'll find a large backyard with a double deck and plenty space for outdoor activities and gatherings. Don't miss this opportunity- schedule your showing today!
Zillow last checked: 8 hours ago
Listing updated: October 11, 2023 at 09:33am
Listed by:
Jamia Weaver 443-762-4747,
Harris Hawkins & Co,
Co-Listing Agent: Teresa S Holloway 443-449-9587,
Harris Hawkins & Co
Bought with:
Bryce Jenifer, 5006347
RE/MAX Distinctive Real Estate, Inc.
Source: Bright MLS,MLS#: MDBC2077478
Facts & features
Interior
Bedrooms & bathrooms
- Bedrooms: 4
- Bathrooms: 4
- Full bathrooms: 3
- 1/2 bathrooms: 1
- Main level bathrooms: 4
- Main level bedrooms: 4
Basement
- Area: 1176
Heating
- Heat Pump, Forced Air, Electric
Cooling
- Ceiling Fan(s), Central Air, Electric
Appliances
- Included: Dishwasher, Cooktop, Washer, Dryer, Refrigerator, Microwave, Gas Water Heater
- Laundry: Lower Level
Features
- Breakfast Area, Kitchen Island, Pantry, Family Room Off Kitchen, Primary Bath(s), Recessed Lighting, Walk-In Closet(s), 2 Story Ceilings
- Flooring: Hardwood, Carpet
- Basement: Finished
- Number of fireplaces: 1
Interior area
- Total structure area: 3,528
- Total interior livable area: 2,952 sqft
- Finished area above ground: 2,352
- Finished area below ground: 600
Property
Parking
- Total spaces: 2
- Parking features: Garage Door Opener, Paved, Attached
- Attached garage spaces: 2
Accessibility
- Accessibility features: Accessible Entrance
Features
- Levels: Three
- Stories: 3
- Patio & porch: Deck
- Pool features: None
- Has view: Yes
- View description: Trees/Woods
Lot
- Size: 0.42 Acres
- Features: Private, Backs to Trees, Corner Lot
Details
- Additional structures: Above Grade, Below Grade
- Parcel number: 04042100005864
- Zoning: RESIDENTIAL
- Special conditions: Standard
Construction
Type & style
- Home type: SingleFamily
- Architectural style: Colonial
- Property subtype: Single Family Residence
Materials
- Vinyl Siding
- Foundation: Other
- Roof: Asphalt
Condition
- Very Good
- New construction: No
- Year built: 1992
Utilities & green energy
- Sewer: Public Sewer
- Water: Public
Community & neighborhood
Location
- Region: Owings Mills
- Subdivision: Sherman
Other
Other facts
- Listing agreement: Exclusive Right To Sell
- Listing terms: Conventional,FHA,Cash,VA Loan
- Ownership: Fee Simple
Price history
| Date | Event | Price |
|---|---|---|
| 10/10/2023 | Sold | $550,000+0%$186/sqft |
Source: | ||
| 9/10/2023 | Pending sale | $549,999$186/sqft |
Source: | ||
| 9/8/2023 | Listed for sale | $549,999+46.7%$186/sqft |
Source: | ||
| 9/1/2016 | Sold | $374,900$127/sqft |
Source: Public Record Report a problem | ||
| 6/14/2016 | Price change | $374,900-1.3%$127/sqft |
Source: Long & Foster Real Estate, Inc. #BC9647936 Report a problem | ||
Public tax history
| Year | Property taxes | Tax assessment |
|---|---|---|
| 2025 | $6,841 +40.3% | $438,167 +8.9% |
| 2024 | $4,876 +3.6% | $402,300 +3.6% |
| 2023 | $4,705 +3.8% | $388,200 -3.5% |
Find assessor info on the county website
Neighborhood: 21117
Nearby schools
GreatSchools rating
- 2/10Glyndon Elementary SchoolGrades: PK-5Distance: 1.1 mi
- 3/10Franklin Middle SchoolGrades: 6-8Distance: 2.1 mi
- 5/10Franklin High SchoolGrades: 9-12Distance: 1.8 mi
Schools provided by the listing agent
- District: Baltimore County Public Schools
Source: Bright MLS. This data may not be complete. We recommend contacting the local school district to confirm school assignments for this home.
Get a cash offer in 3 minutes
Find out how much your home could sell for in as little as 3 minutes with a no-obligation cash offer.
Estimated market value$586,200
Get a cash offer in 3 minutes
Find out how much your home could sell for in as little as 3 minutes with a no-obligation cash offer.
Estimated market value
$586,200
