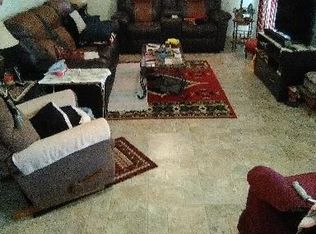Sold for $570,000
$570,000
12321 Shell Creek Rd, Sand Springs, OK 74063
4beds
3,310sqft
Single Family Residence
Built in 2008
2.06 Acres Lot
$584,600 Zestimate®
$172/sqft
$2,790 Estimated rent
Home value
$584,600
$555,000 - $614,000
$2,790/mo
Zestimate® history
Loading...
Owner options
Explore your selling options
What's special
Check out this gorgeous blend of form, function, and elegance on a small acreage and you will agree that you definitely can have it all and you will feel it the minute you walk in! The distressed hardwood floors lead you to a magnificent family room/den on your left with distinctive built-ins and a cozy fireplace. The formal dining room on the right will make all of your gatherings special and the extra touch of a cozy fireplace there will warm you literally and figuratively! Quartz counters add distinction to a very user-friendly kitchen that opens to the main living area to make entertaining a breeze. The primary suite is on the main floor and the bath features a deep soaking tub, separate shower and gorgeous dual vanities. Three bedrooms up and a great TV/Gameroom for all kinds of fun. There is a 2 car side entry garage along with a detached garage as well for lots of outdoor equipment and toys! If you are into really awesome toys or are looking for a place to run your small business or need the possibility of additional living quarters you will love the 30x50 Detached shop powered by 3phase electric and featuring a dedicated office with bath and shower! It would take very little work and imagination to make living quarters here! There are tons of extras that are negotiable as well including Starlink High Speed internet equipment and additional security cameras. It's all nestled on a 2+ acre site and is super convenient to Sand Springs and to Shell Lake and Skiatook Lake. Treat yourself to the good life today and make a spectacular property Home.
Zillow last checked: 8 hours ago
Listing updated: March 08, 2024 at 10:25am
Listed by:
Kenny L Tate 918-607-6194,
Keller Williams Advantage
Bought with:
Andrea Salomon, 141761
Coldwell Banker Select
Source: MLS Technology, Inc.,MLS#: 2342107 Originating MLS: MLS Technology
Originating MLS: MLS Technology
Facts & features
Interior
Bedrooms & bathrooms
- Bedrooms: 4
- Bathrooms: 4
- Full bathrooms: 3
- 1/2 bathrooms: 1
Primary bedroom
- Description: Master Bedroom,Private Bath,Walk-in Closet
- Level: First
Bedroom
- Description: Bedroom,Walk-in Closet
- Level: Second
Bedroom
- Description: Bedroom,Walk-in Closet
- Level: Second
Bedroom
- Description: Bedroom,Walk-in Closet
- Level: Second
Primary bathroom
- Description: Master Bath,Bathtub,Double Sink,Full Bath,Separate Shower
- Level: First
Bathroom
- Description: Hall Bath,Bathtub,Full Bath
- Level: Second
Den
- Description: Den/Family Room,Bookcase,Fireplace
- Level: First
Dining room
- Description: Dining Room,Formal
- Level: First
Game room
- Description: Game/Rec Room,
- Level: Second
Kitchen
- Description: Kitchen,Pantry
- Level: First
Living room
- Description: Living Room,Fireplace,Formal
- Level: First
Utility room
- Description: Utility Room,Inside,Sink
- Level: First
Heating
- Central, Electric, Gas
Cooling
- Central Air
Appliances
- Included: Built-In Oven, Cooktop, Dishwasher, Electric Water Heater, Microwave, Oven, Range
Features
- High Ceilings, High Speed Internet, Quartz Counters, Stone Counters, Cable TV, Wired for Data, Ceiling Fan(s)
- Flooring: Carpet, Tile, Wood
- Doors: Insulated Doors
- Windows: Vinyl
- Basement: None
- Number of fireplaces: 3
- Fireplace features: Wood Burning
Interior area
- Total structure area: 3,310
- Total interior livable area: 3,310 sqft
Property
Parking
- Total spaces: 6
- Parking features: Attached, Garage, Garage Faces Side, Storage
- Attached garage spaces: 6
Features
- Levels: Two
- Stories: 2
- Patio & porch: Covered, Patio, Porch
- Exterior features: Concrete Driveway, Dog Run, Rain Gutters
- Pool features: None
- Fencing: Chain Link
Lot
- Size: 2.06 Acres
- Features: Mature Trees
Details
- Additional structures: Second Garage, Workshop
- Parcel number: 570078266
Construction
Type & style
- Home type: SingleFamily
- Architectural style: Other
- Property subtype: Single Family Residence
Materials
- Brick, Other, Wood Frame
- Foundation: Slab
- Roof: Asphalt,Fiberglass
Condition
- Year built: 2008
Utilities & green energy
- Sewer: Septic Tank
- Water: Public
- Utilities for property: Electricity Available, Phone Available, Water Available
Green energy
- Energy efficient items: Doors
Community & neighborhood
Security
- Security features: No Safety Shelter, Security System Owned, Smoke Detector(s)
Community
- Community features: Gutter(s)
Location
- Region: Sand Springs
- Subdivision: Osage Co Unplatted
Other
Other facts
- Listing terms: Conventional
Price history
| Date | Event | Price |
|---|---|---|
| 3/8/2024 | Sold | $570,000-5%$172/sqft |
Source: | ||
| 1/24/2024 | Pending sale | $600,000$181/sqft |
Source: | ||
| 12/4/2023 | Listed for sale | $600,000+2300%$181/sqft |
Source: | ||
| 5/17/2007 | Sold | $25,000$8/sqft |
Source: Public Record Report a problem | ||
Public tax history
| Year | Property taxes | Tax assessment |
|---|---|---|
| 2024 | $3,078 +6.3% | $44,959 +3% |
| 2023 | $2,896 +1.7% | $43,650 +3% |
| 2022 | $2,847 +2.1% | $42,378 +3% |
Find assessor info on the county website
Neighborhood: 74063
Nearby schools
GreatSchools rating
- 8/10Anderson Public SchoolGrades: PK-8Distance: 3.3 mi
Schools provided by the listing agent
- Elementary: Anderson
- Middle: Sand Springs
- High: Sand Springs
- District: Anderson - Grades K-6 (65)
Source: MLS Technology, Inc.. This data may not be complete. We recommend contacting the local school district to confirm school assignments for this home.

Get pre-qualified for a loan
At Zillow Home Loans, we can pre-qualify you in as little as 5 minutes with no impact to your credit score.An equal housing lender. NMLS #10287.
