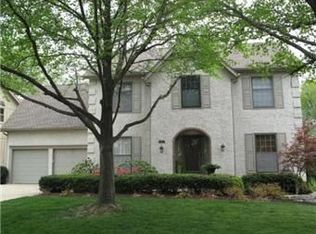Sold
Price Unknown
12321 Riggs St, Overland Park, KS 66209
5beds
3,460sqft
Single Family Residence
Built in 1987
8,553 Square Feet Lot
$611,000 Zestimate®
$--/sqft
$3,847 Estimated rent
Home value
$611,000
$580,000 - $642,000
$3,847/mo
Zestimate® history
Loading...
Owner options
Explore your selling options
What's special
Sold before processing, sight unseen. A Sparkling Gem Located on a Lovely Cul De Sac Treed Lot! Your New Home has Been Lovingly Cared for & Checks a Lot of Your Boxes, I’m Sure. Large Kitchen Opens to the Great Room. The Wood Trim is Nicely Done w/French Doors to the Office/Library. Large Deck Overlooks Your Backyard Oasis w/Continuous Concrete Landscape Edging, Fenced Yard & Beautifully Landscaped. Finished Lower-Level Walkout Adds 5th Bedroom, 3rd Bath & Kitchenette to the Already Long List of Great Things About This Home. Great Room has Vaulted Beamed Ceilings, Fireplace, Built-in Bar & Skylights. Hardwoods in Your Large Updated Kitchen. Wonderful Location in the Center of Overland Park Close to Shopping & Restaurants. Walk to Elementary & Blue Valley North High School. BVN is Renowned for Its Academic Achievements & Sports Programs, Many of Them State Champions! This One Shines & Will Not Last Long!
Zillow last checked: 8 hours ago
Listing updated: August 07, 2023 at 05:30am
Listing Provided by:
Tom Matthews 913-269-3958,
Keller Williams Realty Partners Inc.
Bought with:
Thrive RealEstate KC Team
KW KANSAS CITY METRO
Source: Heartland MLS as distributed by MLS GRID,MLS#: 2435900
Facts & features
Interior
Bedrooms & bathrooms
- Bedrooms: 5
- Bathrooms: 4
- Full bathrooms: 3
- 1/2 bathrooms: 1
Primary bedroom
- Area: 323 Square Feet
- Dimensions: 19 x 17
Bedroom 2
- Area: 144 Square Feet
- Dimensions: 12 x 12
Bedroom 3
- Area: 209 Square Feet
- Dimensions: 19 x 11
Bedroom 4
- Area: 143 Square Feet
- Dimensions: 13 x 11
Dining room
- Area: 165 Square Feet
- Dimensions: 15 x 11
Great room
- Area: 315 Square Feet
- Dimensions: 21 x 15
Kitchen
- Area: 252 Square Feet
- Dimensions: 18 x 14
Library
- Area: 196 Square Feet
- Dimensions: 14 x 14
Heating
- Natural Gas
Cooling
- Electric
Appliances
- Included: Dishwasher, Disposal, Built-In Electric Oven
- Laundry: Off The Kitchen
Features
- Central Vacuum, Pantry, Wet Bar
- Flooring: Carpet, Tile, Wood
- Windows: Window Coverings, Skylight(s), Storm Window(s) - Partial, Wood Frames
- Basement: Basement BR,Finished,Walk-Out Access
- Number of fireplaces: 2
- Fireplace features: Great Room
Interior area
- Total structure area: 3,460
- Total interior livable area: 3,460 sqft
- Finished area above ground: 2,675
- Finished area below ground: 785
Property
Parking
- Total spaces: 2
- Parking features: Attached, Garage Door Opener
- Attached garage spaces: 2
Features
- Patio & porch: Deck, Patio
- Spa features: Bath
Lot
- Size: 8,553 sqft
- Dimensions: 122 x 70
- Features: Cul-De-Sac, Level
Details
- Parcel number: Np55000003 0032
Construction
Type & style
- Home type: SingleFamily
- Architectural style: Traditional,Tudor
- Property subtype: Single Family Residence
Materials
- Board & Batten Siding
- Roof: Wood
Condition
- Year built: 1987
Utilities & green energy
- Sewer: Public Sewer
- Water: Public
Community & neighborhood
Location
- Region: Overland Park
- Subdivision: Nottingham Down
HOA & financial
HOA
- Has HOA: Yes
- HOA fee: $250 annually
- Services included: Trash
- Association name: Nottingham Downs HOA
Other
Other facts
- Listing terms: Cash,Conventional,FHA,VA Loan
- Ownership: Private
Price history
| Date | Event | Price |
|---|---|---|
| 8/3/2023 | Sold | -- |
Source: | ||
| 7/11/2023 | Pending sale | $575,000$166/sqft |
Source: | ||
Public tax history
| Year | Property taxes | Tax assessment |
|---|---|---|
| 2024 | $6,661 +17.7% | $64,848 +19.3% |
| 2023 | $5,661 +8.2% | $54,349 +10.2% |
| 2022 | $5,231 | $49,335 +12.1% |
Find assessor info on the county website
Neighborhood: 66209
Nearby schools
GreatSchools rating
- 7/10Valley Park Elementary SchoolGrades: K-5Distance: 0.2 mi
- 7/10Overland Trail Middle SchoolGrades: 6-8Distance: 1.3 mi
- 9/10Blue Valley North High SchoolGrades: 9-12Distance: 0.2 mi
Schools provided by the listing agent
- Elementary: Valley Park
- Middle: Overland Trail
- High: Blue Valley North
Source: Heartland MLS as distributed by MLS GRID. This data may not be complete. We recommend contacting the local school district to confirm school assignments for this home.
Get a cash offer in 3 minutes
Find out how much your home could sell for in as little as 3 minutes with a no-obligation cash offer.
Estimated market value$611,000
Get a cash offer in 3 minutes
Find out how much your home could sell for in as little as 3 minutes with a no-obligation cash offer.
Estimated market value
$611,000
