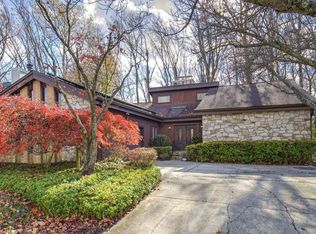Sold for $775,000 on 07/29/24
$775,000
12321 Loft Ln, Silver Spring, MD 20904
6beds
3,300sqft
Single Family Residence
Built in 1983
0.79 Acres Lot
$779,000 Zestimate®
$235/sqft
$4,868 Estimated rent
Home value
$779,000
$709,000 - $857,000
$4,868/mo
Zestimate® history
Loading...
Owner options
Explore your selling options
What's special
Don't miss this spectacular custom-built contemporary on a wooded .79 acre lot backing to woods and parkland. The unique floor plan offers a step-down living room open to the dining room, a bedroom/office, family room with a stone wall featuring a wood-burning fireplace, sun room, laundry room and open kitchen on the main level. The upper level has three bedrooms, including the primary bedroom featuring a spa-like bathroom with soaking tub and separate shower, and a large walk-in closet which leads to even more storage. On the lower level there are two more spacious bedrooms--one with a huge walk-in closet, and a huge recreation room with sliding doors out to the lower deck. The entire house has been freshly painted and there is brand new carpeting throughout. No detail has been overlooked. Close to Rt. 29, ICC, shopping and transportation.
Zillow last checked: 8 hours ago
Listing updated: July 29, 2024 at 08:03am
Listed by:
Lisa Brady 301-742-5472,
Long & Foster Real Estate, Inc.
Bought with:
Vah Coulibaly, 532887
HomeSmart
Source: Bright MLS,MLS#: MDMC2135818
Facts & features
Interior
Bedrooms & bathrooms
- Bedrooms: 6
- Bathrooms: 4
- Full bathrooms: 3
- 1/2 bathrooms: 1
- Main level bathrooms: 1
- Main level bedrooms: 1
Basement
- Area: 1200
Heating
- Central, Heat Pump, Electric
Cooling
- Ceiling Fan(s), Heat Pump, Electric
Appliances
- Included: Dishwasher, Disposal, Dryer, Ice Maker, Microwave, Oven/Range - Electric, Refrigerator, Washer, Water Heater, Electric Water Heater
- Laundry: Main Level
Features
- Breakfast Area, Ceiling Fan(s), Dining Area, Entry Level Bedroom, Family Room Off Kitchen, Primary Bath(s), Soaking Tub, Bathroom - Stall Shower, Bathroom - Tub Shower, Walk-In Closet(s), Other
- Flooring: Carpet
- Basement: Full,Finished,Walk-Out Access
- Number of fireplaces: 1
- Fireplace features: Glass Doors, Wood Burning
Interior area
- Total structure area: 3,600
- Total interior livable area: 3,300 sqft
- Finished area above ground: 2,400
- Finished area below ground: 900
Property
Parking
- Total spaces: 2
- Parking features: Garage Faces Front, Garage Door Opener, Attached
- Attached garage spaces: 2
Accessibility
- Accessibility features: Other
Features
- Levels: Three
- Stories: 3
- Exterior features: Chimney Cap(s), Extensive Hardscape, Street Lights
- Pool features: None
- Has view: Yes
- View description: Trees/Woods
Lot
- Size: 0.79 Acres
- Features: Backs - Parkland, Backs to Trees, Cul-De-Sac, Landscaped, No Thru Street, Wooded
Details
- Additional structures: Above Grade, Below Grade
- Parcel number: 160502058808
- Zoning: R90
- Special conditions: Standard
Construction
Type & style
- Home type: SingleFamily
- Architectural style: Contemporary
- Property subtype: Single Family Residence
Materials
- Frame
- Foundation: Other
Condition
- New construction: No
- Year built: 1983
Utilities & green energy
- Sewer: Public Sewer
- Water: Public
Community & neighborhood
Location
- Region: Silver Spring
- Subdivision: Rolling Acres
Other
Other facts
- Listing agreement: Exclusive Right To Sell
- Ownership: Fee Simple
Price history
| Date | Event | Price |
|---|---|---|
| 7/29/2024 | Sold | $775,000$235/sqft |
Source: | ||
| 7/21/2024 | Pending sale | $775,000$235/sqft |
Source: | ||
| 6/30/2024 | Contingent | $775,000$235/sqft |
Source: | ||
| 6/18/2024 | Listed for sale | $775,000+198.2%$235/sqft |
Source: | ||
| 2/12/1999 | Sold | $259,900$79/sqft |
Source: Public Record Report a problem | ||
Public tax history
| Year | Property taxes | Tax assessment |
|---|---|---|
| 2025 | $7,157 +14.5% | $561,333 +3.4% |
| 2024 | $6,251 +3.4% | $542,967 +3.5% |
| 2023 | $6,044 +9.8% | $524,600 +5.2% |
Find assessor info on the county website
Neighborhood: 20904
Nearby schools
GreatSchools rating
- 3/10Fairland Elementary SchoolGrades: PK-5Distance: 2.5 mi
- 5/10Briggs Chaney Middle SchoolGrades: 6-8Distance: 3.6 mi
- 6/10James Hubert Blake High SchoolGrades: 9-12Distance: 4.3 mi
Schools provided by the listing agent
- District: Montgomery County Public Schools
Source: Bright MLS. This data may not be complete. We recommend contacting the local school district to confirm school assignments for this home.

Get pre-qualified for a loan
At Zillow Home Loans, we can pre-qualify you in as little as 5 minutes with no impact to your credit score.An equal housing lender. NMLS #10287.
Sell for more on Zillow
Get a free Zillow Showcase℠ listing and you could sell for .
$779,000
2% more+ $15,580
With Zillow Showcase(estimated)
$794,580