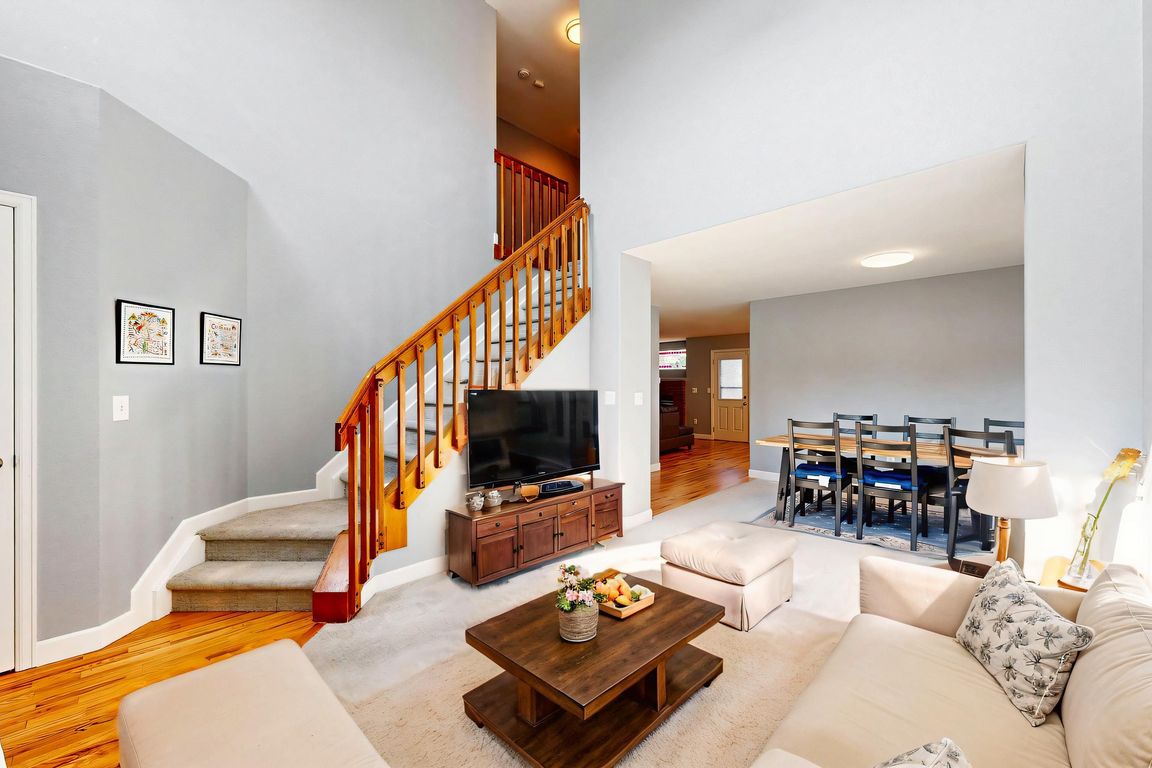
PendingPrice cut: $15K (10/10)
$510,000
4beds
2,470sqft
12321 Ivanhoe St, Brighton, CO 80602
4beds
2,470sqft
Residential-detached, residential
Built in 1993
6,250 sqft
2 Attached garage spaces
$206 price/sqft
What's special
Wood deckUnfinished basementCozy family roomFormal dining roomVaulted ceilingsMain-level powder bathWalk-in closet
Located in the desirable Wright Farms neighborhood, 12321 Ivanhoe St offers a spacious and functional layout with room to grow. The entry welcomes you with soaring ceilings and leads to a formal living room seamlessly flowing into the formal dining room. The kitchen features hardwood floors, a breakfast nook, and opens ...
- 78 days |
- 1,059 |
- 50 |
Likely to sell faster than
Source: IRES,MLS#: 1040947
Travel times
Family Room
Kitchen
Primary Bedroom
Zillow last checked: 7 hours ago
Listing updated: October 14, 2025 at 10:04am
Listed by:
John Subry 303-457-4800,
RE/MAX Northwest
Source: IRES,MLS#: 1040947
Facts & features
Interior
Bedrooms & bathrooms
- Bedrooms: 4
- Bathrooms: 3
- Full bathrooms: 2
- 1/2 bathrooms: 1
Primary bedroom
- Area: 176
- Dimensions: 16 x 11
Bedroom 2
- Area: 110
- Dimensions: 10 x 11
Bedroom 3
- Area: 108
- Dimensions: 9 x 12
Bedroom 4
- Area: 126
- Dimensions: 9 x 14
Dining room
- Area: 96
- Dimensions: 12 x 8
Family room
- Area: 196
- Dimensions: 14 x 14
Kitchen
- Area: 110
- Dimensions: 10 x 11
Living room
- Area: 110
- Dimensions: 10 x 11
Heating
- Forced Air
Cooling
- Central Air, Ceiling Fan(s)
Appliances
- Included: Electric Range/Oven, Dishwasher, Washer, Dryer, Microwave, Disposal
- Laundry: Washer/Dryer Hookups, Main Level
Features
- Eat-in Kitchen, Separate Dining Room, Cathedral/Vaulted Ceilings, Open Floorplan, Pantry, Walk-In Closet(s), High Ceilings, Open Floor Plan, Walk-in Closet, 9ft+ Ceilings
- Flooring: Wood, Wood Floors
- Windows: Double Pane Windows
- Basement: Partial,Unfinished
- Has fireplace: Yes
- Fireplace features: Family/Recreation Room Fireplace
Interior area
- Total structure area: 2,470
- Total interior livable area: 2,470 sqft
- Finished area above ground: 1,984
- Finished area below ground: 486
Video & virtual tour
Property
Parking
- Total spaces: 2
- Parking features: Garage - Attached
- Attached garage spaces: 2
- Details: Garage Type: Attached
Features
- Levels: Two
- Stories: 2
- Patio & porch: Deck
- Fencing: Fenced
Lot
- Size: 6,250 Square Feet
Details
- Parcel number: R0012405
- Zoning: P-U-D
- Special conditions: Private Owner
Construction
Type & style
- Home type: SingleFamily
- Property subtype: Residential-Detached, Residential
Materials
- Wood/Frame, Brick, Wood Siding
- Foundation: Slab
- Roof: Composition
Condition
- Not New, Previously Owned
- New construction: No
- Year built: 1993
Utilities & green energy
- Electric: Electric
- Gas: Natural Gas
- Sewer: City Sewer
- Water: City Water, Public
- Utilities for property: Natural Gas Available, Electricity Available
Community & HOA
Community
- Subdivision: Wright Farms
HOA
- Has HOA: No
Location
- Region: Brighton
Financial & listing details
- Price per square foot: $206/sqft
- Tax assessed value: $538,000
- Annual tax amount: $3,863
- Date on market: 8/7/2025
- Listing terms: Cash,Conventional,FHA,VA Loan
- Exclusions: None
- Electric utility on property: Yes
- Road surface type: Paved